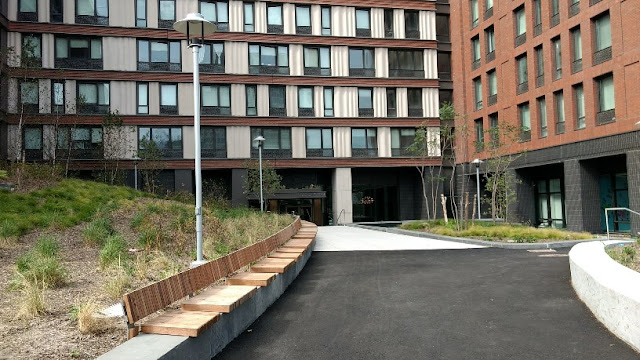 |
| Outside 535 Carlton, looking toward Dean Street |
But one thing's clear: the first slice of open space (not an actual park) to open in the Atlantic Yards/Pacific Park project is not going to make a dent in Prospect Heights.
Nor will it to deliver what Forest City New York CEO MaryAnne Gilmartin once said, “There will no longer be a dearth of green space in the heart of Brooklyn." Not to mention "sprawling lawns." Nor, actually, will the open space serve "Brooklyn" once it's built out, by 2025 at best.
Outside 535 Carlton (aka B14), only a piece of green space has opened, more or less a courtyard, without connection to the adjacent space to the east (the unbuilt B13), as shown above B14 in the rotated rendering at right, nor connection to the lawn that would span the demapped Pacific Street, not to be completed until construction over the adjacent railyard.
 |
| Annotated rendering of plans by Thomas Balsley (up = east) |
When I visited the fractional open space last Saturday in early afternoon, it was virtually empty, actually. I sat alone with my soup for a while.
Later, a couple of pre-teens came by to seemingly scout the sloping pathways. Skateboarders? I asked. No, scooters.
(That might actually pass muster, though, as the rules below note, no roller skates or skateboarders. Also forbidden: rummaging through trash, amplified sounds, sleeping, performances, gardening, bird feeding, and more.)
And then a few people, including a dad with kids, entered the open space to enter the building from its rear exit. That likely will become common--for those walking west on Dean Street, why not enter through the back.
But if nearly 300 families will live in that building alone, it's hard not to think the interim open space--or even when more open space is built out--will be used primarily by residents.
The rules

Entering from Dean Street
Entering from Carlton Avenue
Looking toward the building's back entrance
A tempting slope, looking back toward Dean Street
Tables and chairs in back corner





Comments
Post a Comment