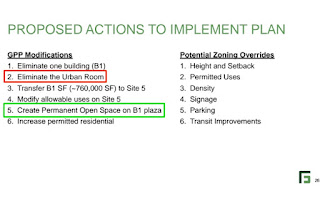Despite plan to eliminate Urban Room, gateway to unbuilt tower flanking arena, previously undisclosed 2014 document affirmed obligation to build it. Is #SeatGeek plaza "significant public amenity"?
 |
| From 2016 proposal |
But they forgot to get it done on time.
 |
| From 2016 proposal |
Indeed, failure 2enforce an already passed deadline, coupled with the willingness to let developer Greenland Forest City Partners deflect questions https://t.co/bWJnKv9VTX
— Norman Oder (@AYReport) July 8, 2022
suggests ESD will seek a way to suspend/extend $2K/month fines req. in 2025 for unbuilt #affordablehousing
 |
| From Nov. 2006 Final EIS |
(That said, the Urban Room surely have boasted lucrative--and disruptive--commercial signage.)
Are you referring to this? (don't see it) https://t.co/H2n9XgRJn4
— Norman Oder (@AYReport) June 14, 2022
Or a different doc?
Please share link
— Norman Oder (@AYReport) June 14, 2022
“For the avoidance of doubt, the deadline extensions provided for in this Section 8.6(d) apply only with respect to the Phase I Affordable Housing Commitment, Building B3 and Building B14, and shall not affect or otherwise alter any obligation to construct the Urban Room or, subject to Section 8.8(g) hereof to Substantially Complete the Phase I Improvements by the Outside Phase I Substantial Completion Date, subject only to Unavoidable Delays.”
While Veconi wrote on Twitter that "2014 amendments to project agreements state plaza is interim pending UR [Urban Room]," that's not inaccurate but perhaps confusing, since it refers mainly to the MEC, which was already public.
In the event that construction of Building 1 is delayed so that the Urban Room will not be completed by the date the arena commences operation, FCRC shall construct an urban plaza at the southeast corner of Flatbush and Atlantic Avenues, in substantially the same location as the location where the Urban Room is to be constructed. The design and program for the urban plaza shall follow the basic use and design principles of the Urban Room as set forth in the Design Guidelines, creating a significant public amenity. The urban plaza shall be a minimum of 10,000 square feet and shall include the following elements: landscaping, retail, seating, the subway entrance and space to allow for formal and informal public uses, such as outdoor performances, temporary markets, art installations and seating. In addition, the plaza may include public art or a prominent sculptural element (such as a canopy or other architectural feature that could be part of the arena and/or the subway entrance). The urban plaza shall be completed and available for public use upon the date of the opening of the arena. Thereafter, FCRC shall operate and maintain the urban plaza in good and clean condition, until such time as the area occupied by the urban plaza is required for construction of Building 1 or the Urban Room.
Note that that passage does not hint that the plaza might be permanent.
Back in 2016, when Justin Garrett Moore, Executive Director of the Public Design Commission, called the arena "one of the most important new public spaces and landmarks in the city." citing "pedestrian-oriented public spaces that connect people, transit and multiple uses," I called it a disappointingly narrow response and pointed use of the space for arena promotions and new revenue "in the casino category."
i. The Urban Room shall contain a variety of entry points, and shall be easily accessible to pedestrians at the ground floor level.Ok, that has been followed. Also:
ii. The Urban Room shall include a café or other eating and drinking establishment and shall incorporate an entrance to the Atlantic Yards transit hub as well as provide entrances to Building 1 (other than entrances to residential uses) and the Arena, and may include other uses as set forth in Clause (c) above.As noted, that small Starbucks is closed. There is an entrance to the transit hub. By the way, Clause (c) cites "Retail (which term shall include eating and drinking establishments), Arena ticket sales and support, entertainment, transit access, and building access."
iii. The Urban Room shall be open to the public from not less than 7 a.m. to 10 p.m., seven days a week, provided that the Developer shall be entitled to close the Urban Room for security reasons on a temporary basis and shall additionally have the right to close the Urban Room, not more than 12 times in any calendar year for private events, provided that no such closing shall occur on any national holiday and notice of which shall be posted within the Urban Room for not less than the five days immediate prior to such closing. Access to the transit connection shall be maintained during any such private events.
Well, the plaza is open, typically, 24/7, at least to provide access to the transit hub.
The definition of "security reasons" is not stated, but the plaza is often severely truncated for arena operational purposes--some of which fall under "security," others under "promotion," and others in a gray area that the arena operator surely would claim as "security."
Bottom line: it's tough to say that the plaza follows the Design Guidelines, in both practice and intent.
Then again, it's possible that the Urban Room, as gateway to the arena, might have been overwhelmed by arena crowds, essentially limiting public access and failing to follow the Design Guidelines.
Still, it should be noted that that Urban Room was proposed as an enclosed space, accessible during any season or weather condition, while sustained public access to the plaza depends on weather conditions.

Comments
Post a Comment