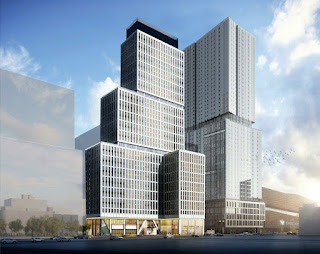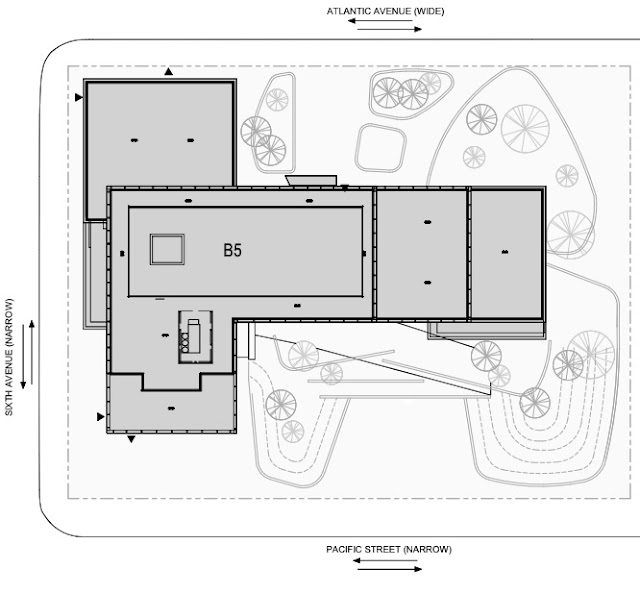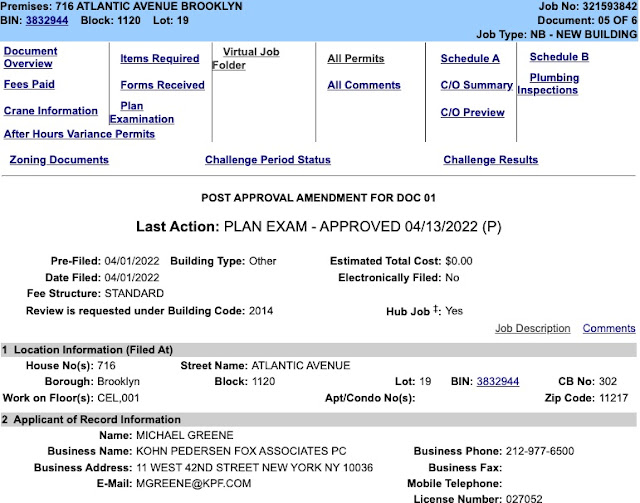With DOB approvals, construction of 682-unit B5 tower (700 Atlantic), plus railyard platform, seems imminent. Unclear: affordability level, prospect for adjacent towers, & plan to meet 2025 affordability deadline.
The construction of the platform over the first block of the Vanderbilt Yard seems ever closer, as does construction of the first tower, which will be partly over that platform, as both last week were granted official permits from the New York City Department of Buildings (DOB).
(Remember, the platform was supposed to start in early 2020, with the New York Post unwisely proclaiming the project was on the fast track. Greenland USA, which owns nearly all of master developer Greenland Forest City Partners, said in December 2020 that they had a contractor.)
 |
| B5 center-left, plus (built) B4; Dattner Architects |
In one of the DOB filings, excerpted at right, we got our first image of B5 (700 Atlantic Ave., to be built just east of Sixth Avenue, between Pacific Street and Atlantic Avenue.
The cubic, T-shaped building, standing some 40 stories (plus two for mechanicals) and including 682 apartments, is pictured at right opposite B4, 18 Sixth Avenue, which is more of an extruded rectangle and contains 858 apartments. The Barclays Center, to the west of B4, appears dwarfed.
It would be 448 feet tall, or 479 feet with a bulkhead.
According to a 11/2/21 letter (excerpt below right) from the developer to the Long Island Rail Road--which uses the railyard to store and service trains at the Atlantic Terminal hub, foundation work for the tower is anticipated to start on or about May 1, and to be completed by the end of the year.
The letter is part of a DOB filing, and that deadline may not be firm. But plans are brewing.
As I reported last month, the project developers were said to have asked the Department of Transportation (DOT) for measures to change traffic on Atlantic Avenue in May--date unspecified--to work on the platform and tower(s).
 That was according to Gib Veconi, a director of the purportedly advisory Atlantic Yards Community Development Corporation (AY CDC), who gained the information via his position on the Prospect Heights Neighborhood Development Council.
That was according to Gib Veconi, a director of the purportedly advisory Atlantic Yards Community Development Corporation (AY CDC), who gained the information via his position on the Prospect Heights Neighborhood Development Council.
He could not get any confirmation from the developer, which didn't sent a rep to the AY CDC meeting, or from Tobi Jaiyesimi, who represents Empire State Development, the state authority that oversees and shepherds the project. There are no DOT permits yet, as far as I can tell.
Looming questions
Several key unknowns remain regarding 700 Atlantic (perhaps alternately known as 698 Atlantic), and the rest of the construction.
 |
| Looking west from Carlton Ave. toward B4 |
How many affordable units will it contain, and at what income levels?
There's an incentive to start foundations before the June 15 deadline to take advantage of the current 421-a tax break, which would deliver a building like B4.
Surely Greenland Forest City Partners would choose the most financially advantageous option, with 30% of units aimed at middle-income households earning 130% of Area Median Income--essentially people earning six figures.
Still, if that means 205 affordable units, how else will they meet the obligation to build 672 more units--given the remainder now of 877--by the deadline of May 2025, which comes with $2,000/month fines for each missing unit.
No other building permits are pending, as far as I can tell, though it's not implausible that they could get a foundation installed--on terra firma that "bumps" south of Atlantic Avenue--for the adjacent B6 and B7.
Will there be significant (and disruptive) after-hours work to meet any deadlines?
 Another question: how is Greenland USA, which owns nearly all of Greenland Forest City Partners, paying for it? Are they using corporate reserves, or have they some new financing source?
Another question: how is Greenland USA, which owns nearly all of Greenland Forest City Partners, paying for it? Are they using corporate reserves, or have they some new financing source?
Are they planning to work on Block 1121, the piece of the railyard between Carlton and Vanderbilt avenues?
Note that, according to a document I saw in 2019, GFCP expected to spend about three years on each of the two platform blocks, and work consecutively, not concurrently But no permits have been filed yet for that second block.
 |
| Block 1121 of the Vanderbilt Yard, between Carlton and Vanderbilt avenues |
Also: will the giant project floated for Site 5, long home to Modell's and P.C. Richard across from the arena, be configured to deliver additional--or lower-income--affordable units to allow the developer to renegotiate the 2025 deadline?
More about B5
The parcel is a 52,000 square foot lot, and the building would be 584,686 square feet, nearly all residential, with 4,361 for commercial (retail) space. As shown in the diagram above, it would step down to 27 stories and 16 stories going east, and similarly to 16 stories at the corner of Atlantic and Sixth avenues, but it would maintain a significant 39 stories as the building approaches Pacific Street.
The diagram below shows open space in front of the building, along Atlantic Avenue, as well as behind it, toward Pacific Street. The latter will be particularly close to the planned middle school, which could open by 2025--or possibly earlier.
But it's hard to see that open space as significantly serving people beyond the immediate neighborhood. The key parcel of open space, one block to the east, relies on the conversion of demapped Pacific Street, currently used to support construction, into green space.
Note: though the building's 720 feet of frontage means 29 street trees are required, the developer will meet that obligation with an alternative: by paying the Parks Department to plant 29 trees elsewhere. (It may be difficult to plant trees near such infrastructure, but there should eventually be turf, and trees, on the adjacent open space.)Platform (716 Atlantic) approved April 13
This apparently supersedes previous approvals.
Below is the design of the platform. Note that B5, at the western third of the railyard block, requires the most platform work, while B6 and B7 can rely on that terra firma. So trying to get foundations placed is not implausible. But time is running out.






Comments
Post a Comment