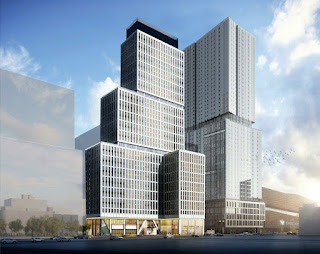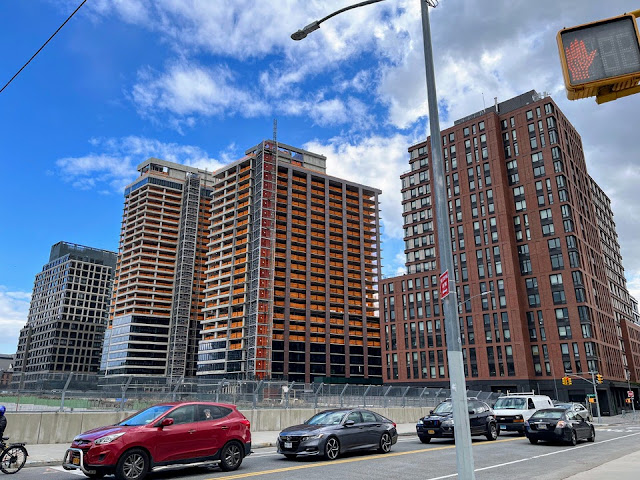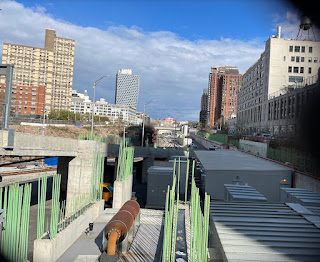The next bi-monthly Atlantic Yards/Pacific Park Quality of Life Meeting will be held virtually on Tuesday, May 10, at 6 pm, hosted by Empire State Development (ESD), the state authority that oversees and shepherds the project.
 |
B5, center left, across from B4, flanking arena.
Image: Dattner Architects |
Important information sometimes surfaces at these meetings, and representatives of developer Greenland Forest City Partners (and other developers, like TF Cornerstone) are supposed to answer questions, as is a rep from ESD, though the virtual format, with no chat and no opportunity to ask live questions, stymies follow-up.
There's no agenda yet, and those agendas are typically anodyne, but it could be the time to talk about
construction of B5 and the first phase of the platform over the Vanderbilt Yard (between Sixth and Carlton avenues)--which seems set to start in May, though it's unclear whether that will be before or after May 10.
Other questions include: prospects for the second phase of the platform (between Carlton and Vanderbilt avenues), plans to meet the 2025 affordable housing deadline, and long-pending plans to transfer bulk from the unbuilt B1 tower, once planned to loom over the arena, across Flatbush Avenue to create a much larger project at Site 5, long home to the big-box stores Modell's and P.C. Richard
Attendees typically see a brief slideshow of project progress, likely akin to some of the photos posted below, which I took earlier this week.
That said, I doubt they'll provide a close analysis, say, of the photo at left, which shows the B5 site near Sixth and Atlantic avenues, with rebar and concrete suggesting significant precursor work toward the platform that should be built (concurrently?) with the tower.
Meeting details
It will be on Zoom:
https://zoom.us/j/91508699810. That means that host Empire State Development, the state authority that oversees and shepherds the project, will remain in control.
Dial In: 646-558-8656 || Passcode: 915 0869 9810#
Meeting ID: 915 0869 9810
More photos
 |
| A view west of B4, with three parcels (B5, B6, B7) in between. Western block of Vanderbilt Yard |
 |
| View of terra firma jutting into the Vanderbilt Yard, where footings for B6 and B7 might be installed |
 |
| View of completed B11 (far left) and B14 (far right), flanking in-progress B12 and B13 |
 |
| Eastern block of Vanderbilt Yard, more complicated to build towers & platform, given no terra firma |
 |
| Looking east on Dean Street at B13 & B12, with B11 (550 Vanderbilt) in the distance |
 |
| Looking west from Sixth Ave., not far below Atlantic Ave., at entrance to B4 (aka Brooklyn Crossing) |
 |
Part of B5 parcel, near Sixth and Atlantic avenues; note rebar near street level, as well as
railyard-level square installations that likely can support future platform |









Comments
Post a Comment