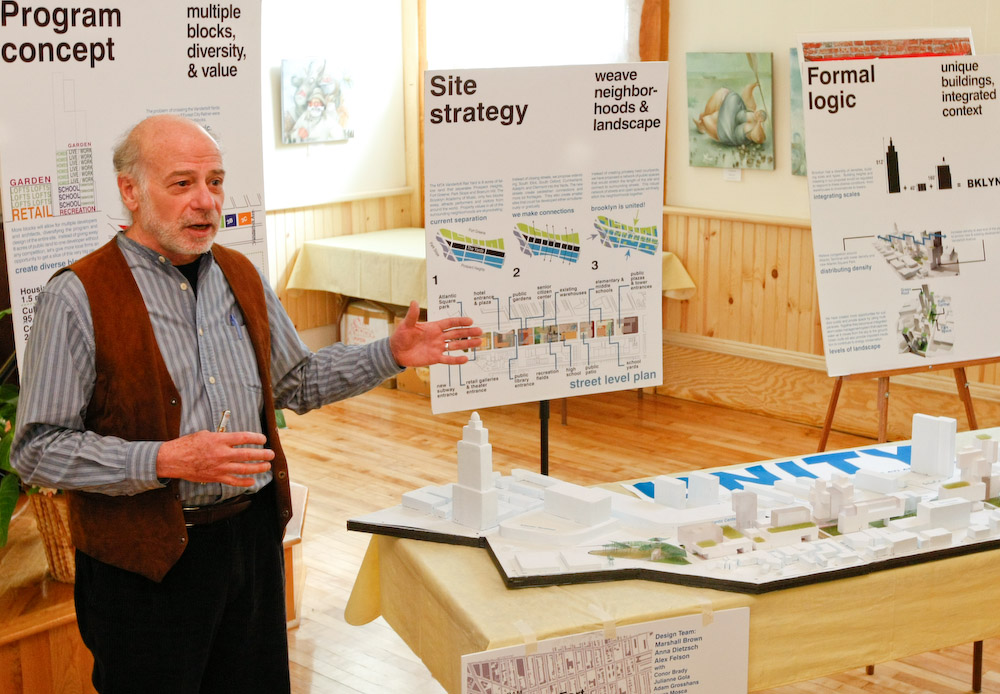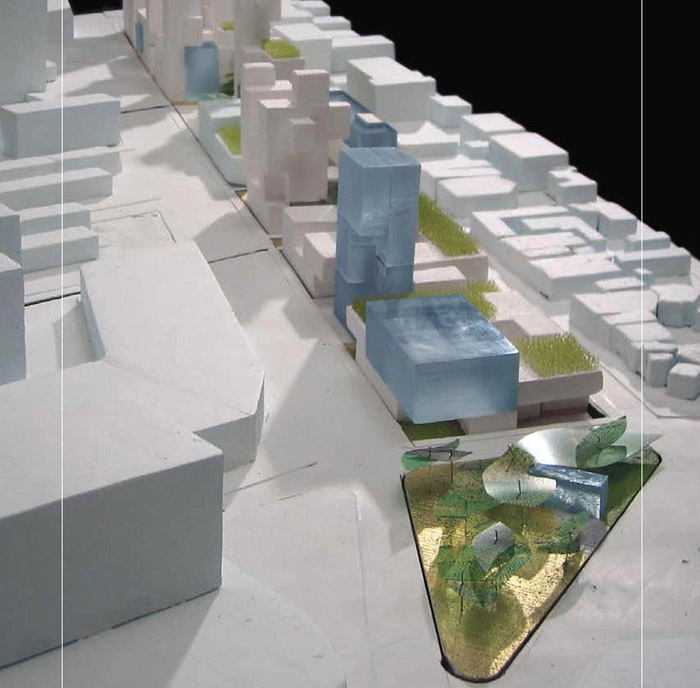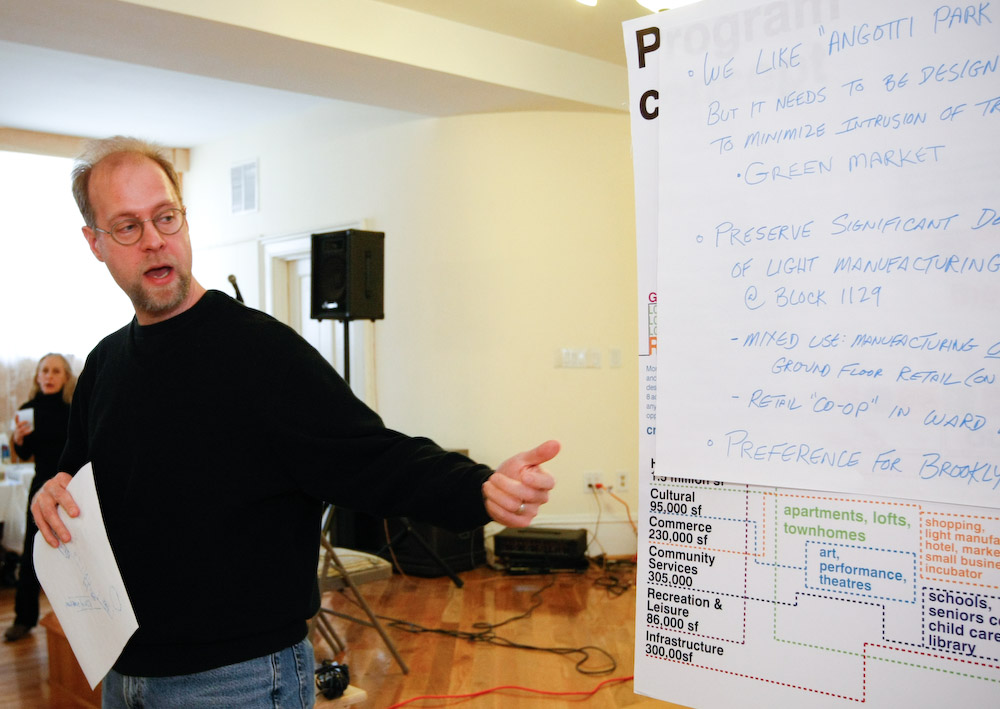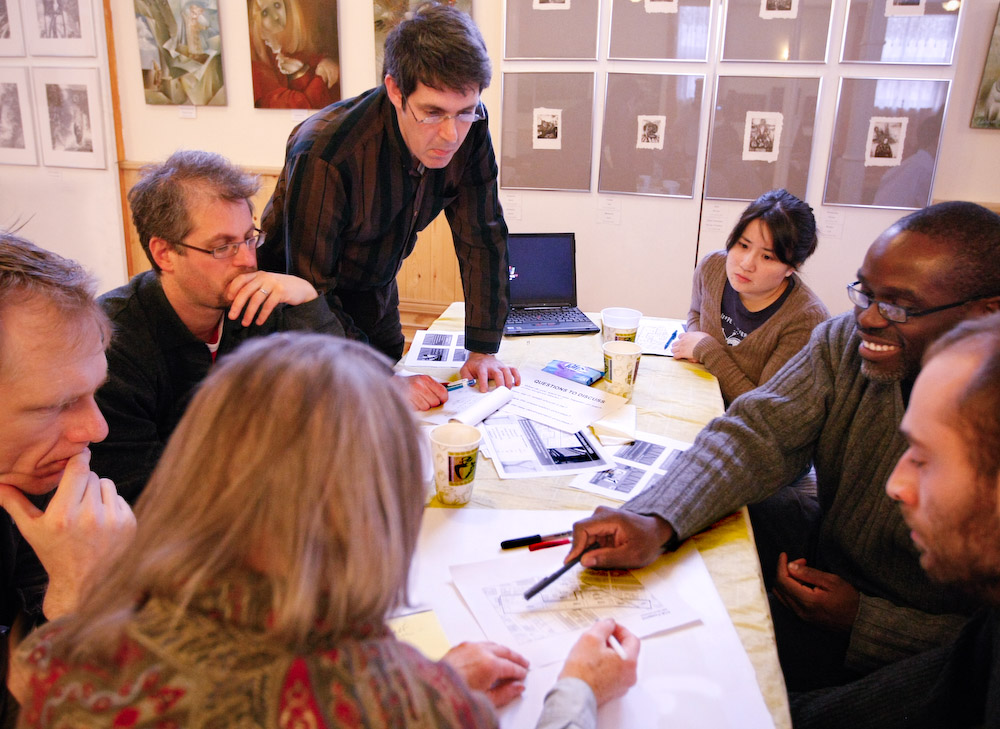 Is it realistic to consider another future for the planned Atlantic Yards footprint, one based on the principles of the UNITY plan unveiled last September? That was the premise of a workshop Saturday organized by the Hunter College Center for Community Planning and Development, along with the Council of Brooklyn Neighborhoods (CBN).
Is it realistic to consider another future for the planned Atlantic Yards footprint, one based on the principles of the UNITY plan unveiled last September? That was the premise of a workshop Saturday organized by the Hunter College Center for Community Planning and Development, along with the Council of Brooklyn Neighborhoods (CBN).And while the four-hour session didn’t produce definitive solutions, it did for the first time extend beyond the Metropolitan Transportation Authority’s Vanderbilt Yard, the major public property in the AY site, to the rest of the footprint, now owned mostly by developer Forest City Ratner. In other words, the project, launched in 2004 as Understanding, Imagining and Transforming the Yards (UNITY), might need a revised acronym.
About 40 people attended the event, held at the Belarusian Church on Atlantic Avenue in Boerum Hill. Their conclusions were not particularly surprising: development should be contextual; major current buildings should be preserved; space for industry/manufacturing should be maintained; and new public space should be created. (Space for affordable housing was already part of the plan.)
Needless to say, an arena was not on the table, and any new plans would ultimately have to be measured against the costs of development. And the Ward Bakery, a building participants would like to save, is currently under demolition.
Thinking ahead
 Still, there are reasons to be thinking ahead. “It’s highly unlikely that the second phase of the project will get built, or built as proposed,” suggested Hunter planning professor Tom Angotti (right), suggesting that zoning would be the tool to ensure a multiplicity of scale, a diversity of design, and truly public open space.
Still, there are reasons to be thinking ahead. “It’s highly unlikely that the second phase of the project will get built, or built as proposed,” suggested Hunter planning professor Tom Angotti (right), suggesting that zoning would be the tool to ensure a multiplicity of scale, a diversity of design, and truly public open space.(Photos of event by Jonathan Barkey)
Another author of the UNITY plan, longtime community planner Ron Shiffman, noted that small lots would mix different types of buildings and multiple developers, thus enabling faster construction. Not present was lead architect Marshall Brown, who now lives in Cincinnati but has returned to New York for UNITY planning and presentations.
AY doubts
Some, in fact, believe that the whole project may be iffy. “Lest you think we are completely nuts,” commented Candace Carponter, co-chair of CBN, ground has not been broken for the project. Beyond pending litigation, she said, there’s a credit crunch and too little funding for affordable housing.
She noted that construction costs have risen steadily and suggested that if they go up “significantly,” the Public Authorities Control Board would have to take a second vote, given that its job is to approve the soundness of the state financing contemplated.
 Stopping in to salute the group’s work were anti-AY stalwarts Council Member Letitia James (UNITY's original sponsor) and State Senator Velmanette Montgomery, as well as City Council candidate Craig Hammerman, who didn’t cite his candidacy but stressed he was speaking personally rather than in his weekday capacity as District Manager of Community Board 6.
Stopping in to salute the group’s work were anti-AY stalwarts Council Member Letitia James (UNITY's original sponsor) and State Senator Velmanette Montgomery, as well as City Council candidate Craig Hammerman, who didn’t cite his candidacy but stressed he was speaking personally rather than in his weekday capacity as District Manager of Community Board 6.A bigger park
The UNITY plan already incorporated a planned park space in the triangle of land (right) between Fifth, Flatbush, and Atlantic avenues, beyond the railyard. Angotti proposed that the park be extended across Flatbush Avenue to Site 5, which currently houses Modell's, P.C. Richard, and the Brooklyn Bears Garden, between Flatbush, Fourth, and Atlantic avenues.
That idea was received mostly with enthusiasm, though several participants cautioned that a salubrious space wouldn’t come easy. “We like the idea of the ‘Angotti Park,’” observed Eric McClure of Park Slope Neighbors (right),
 summarizing the results of his breakout group, but “it needs to be designed to mitigate the effect of traffic and noise.”
summarizing the results of his breakout group, but “it needs to be designed to mitigate the effect of traffic and noise.”Angotti suggested that the park could be the subject of a design competion; participants suggested a competition on two levels, one involving professionals, the other involving local students.
“If we’re talking about placemaking,” noted CBN’s Jim Vogel, “one of the focuses has to be displacing regular surface traffic.” That could involve light rail, trolleys, or bus rapid transit, known as BRT. Shiffman suggested involving both the Project for Public Spaces and Transportaiton Alternatives in writing the scope for a competition.
Larger issues
Participants noted that the focus of the UNITY plan shouldn’t be the park but rather larger issues of housing and manufacturing. Shiffman approved of the notion of housing light manufacturing over commercial space, noting that there’s a huge demand in the borough for manufacturing space.
A handout included description of various zoning options, including a special zoning district for the Vanderbilt Yard, which permits the maximum flexibility for contextual design. While the City Planning Commission isn’t a fan of such special districts, which require review, “it can be a powerful tool,” Angotti said.
 Photographer and Dean Street resident Tracy Collins (pointing in photo), summarizing the results of his breakout group, suggested that density should be closer to existing taller structures, such as the Atlantic Temrinal 4B public housing building on Carlton Avenue across Atlantic Avenue, and the Newswalk building between Pacific and Dean streets.
Photographer and Dean Street resident Tracy Collins (pointing in photo), summarizing the results of his breakout group, suggested that density should be closer to existing taller structures, such as the Atlantic Temrinal 4B public housing building on Carlton Avenue across Atlantic Avenue, and the Newswalk building between Pacific and Dean streets.Among the zoning alternatives presented by the Hunter team, one would shift higher density and residential uses near the Vanderbilt Yard. Another would shift industrial uses toward Flatbush Avenue but upzone the area closer to Vanderbilt Avenue. Buildings of the same size, as one group suggested, would produce more consistent shadows, Shiffman warned.
Looking forward
The process is still in the early stages. The three breakout groups must write up their findings, to be incorporated in future revisions of UNITY by Angotti and colleagues. Should Atlantic Yards actually face a setback, rather than just a stall, there might be political momentum to move UNITY--or some other zoning alternative--forward, which would involve the Uniform Land Use Review Procedure (ULURP) and a lot more public process.
There were a few moments of levity. At one point, McClure referenced the recent contretemps in which videographer Katherin McInnis and photographer Collins have been stopped or harassed while taking photos; he suggested the plan should include a “First Amendment district” for photographers.
Comments
Post a Comment