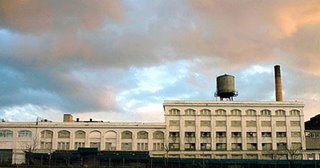 The first curious thing about yesterday’s announcement that Forest City Ratner would demolish the Ward Bread Bakery (right), a nearly century-old set of interconnected brick and terracotta-clad buildings beloved by preservationists, is: why now?
The first curious thing about yesterday’s announcement that Forest City Ratner would demolish the Ward Bread Bakery (right), a nearly century-old set of interconnected brick and terracotta-clad buildings beloved by preservationists, is: why now?The towers planned for the block between Pacific and Dean streets and Carlton and Vanderbilt avenues wouldn’t be built for seven or eight years at the earliest, and likely much longer. Phase 2 of the Atlantic Yards project, which would deliver all the promised open space, isn’t supposed to start until after 2010, and that block would come last. Moreover, the promised ten-year build-out could take 15 or 20 years.
The developer says what’s needed are staging areas and a very large surface parking lot, first for construction workers. Neither need has been proven—note the Empire State Development Corporation’s defense of this notably not-so-transit-oriented development.
Equally importantly, it seems that, even before legal challenges are resolved, the developer wants to create “facts on the ground,” a sense of inevitability.
Forest City loves historic preservation
 The second curious thing is that the developer, and especially its parent company, truly embraces historic preservation as a strategy—just not here.
The second curious thing is that the developer, and especially its parent company, truly embraces historic preservation as a strategy—just not here.Compare the photo of FCE's River Lofts project in Richmond, VA (right) with the view of Pacific Street east of Carlton Avenue (below), with Ward Bakery in background.
The Atlantic Yards project would involve not only the demolition of the yet-unrenovated bakery, but the demolition of two other former industrial buildings already renovated into condos, and another partially renovated for office space--the yellow building in the photo. (Former owner Shaya Boymelgreen once saw the "blighted" Ward Bakery as a potential hotel.)
Those are the kind of projects Forest City Enterprises (FCE) has accomplished proudly in several cities.
During the National Trust for Historic Preservation's National Preservation Conference in 2002, FCE was the principal sponsor, and keynote speaker Ronald Ratner, president and CEO of Forest City's Residential Group, made a strong case for incorporating buildings like those on Pacific Street into the company's projects.
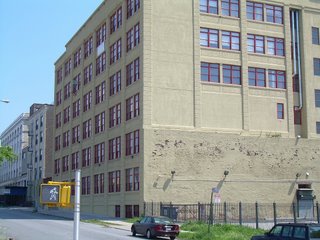 "We need to think more about the adaptive re-use opportunities,” Ratner declared. “That's how we can balance historic preservation and economic reality."
"We need to think more about the adaptive re-use opportunities,” Ratner declared. “That's how we can balance historic preservation and economic reality."He cited the importance of looking at the urban fabric: "We cannot focus on a single building. There is a much broader context of neighborhood, district, city and region. No matter how skillfully done, a building must be part of a vibrant urban fabric if it is to maintain its value and provide a return on financial and civic investment.”
Urban context
 Indeed, the Ward Bakery is part of a context. On the next block, the “tooth” missing from the Atlantic Yards plan, is the Newswalk condo building (left), a former Daily News printing plant, now the tallest building on the block, and slated to be the shortest major building--at the corner are brownstones, directly across from the project--an anomalous nod to the past surrounded by Frank Gehry’s modernist project. (Photo from ThreeC.)
Indeed, the Ward Bakery is part of a context. On the next block, the “tooth” missing from the Atlantic Yards plan, is the Newswalk condo building (left), a former Daily News printing plant, now the tallest building on the block, and slated to be the shortest major building--at the corner are brownstones, directly across from the project--an anomalous nod to the past surrounded by Frank Gehry’s modernist project. (Photo from ThreeC.)(Update: Also note that five former industrial buildings across the street from the Ward Bread Bakery on Dean Street, outside the project outlines, were given residential variances in 2002 and 2003. More on the bakery's history, and why it wasn't landmarked.)
Forest City has done adaptive re-use residential projects in Philadelphia, Boston, Denver, Los Angeles, Providence, and Richmond, for a total of 1673 units at eight properties, and converted “train stations, mills, warehouses and other historic buildings into upscale, mixed-use complexes.”
In Times Square, the developer moved the landmark Empire Theatre 168 feet down the street to house the lobby of the new AMC Theatres.
 Earlier this month, during the Citigroup 2007 Global Property CEO Conference, Forest City Enterprises CEO Chuck Ratner explained the strategy (59:35 of the webcast).
Earlier this month, during the Citigroup 2007 Global Property CEO Conference, Forest City Enterprises CEO Chuck Ratner explained the strategy (59:35 of the webcast).“We’ve done a lot of historic rehab, buying old buildings, converting them into rental apartments, using historic tax credits, 80/20 housing, to drive down the cost of capital, increase the equity return,” he said.
(AY graphic from Environmental Simulation Center, adapted by Lumi Rolley of NoLandGrab. The block with the Ward Bakery is the southeast block.)
He followed up a little later (1:04:18). “That’s when you add the greatest value, when you see a piece of land and envision what it can be,” he said. “When you see an old tobacco warehouse in Richmond, Virginia, that was formerly Lucky Strike’s manufacturing plant and understand how it can be apartments."
The Richmond example
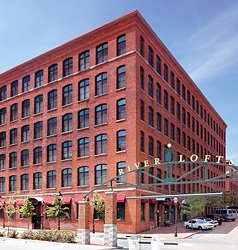 That Richmond complex, known as The River Lofts, is “a growing community that celebrates the area’s industrial heritage while creating a dynamic future.” According to the developer, the River Lofts offer 329 apartments within three historic buildings, with over 40 different floor plans to choose from.
That Richmond complex, known as The River Lofts, is “a growing community that celebrates the area’s industrial heritage while creating a dynamic future.” According to the developer, the River Lofts offer 329 apartments within three historic buildings, with over 40 different floor plans to choose from.The Ward Bakery and other buildings could offer a similar project, but in Brooklyn, that’s not enough. The Empire State Development Corporation (ESDC), in the Response to Comments chapter of the Final Environmental Impact Statement (FEIS), called the loss of the building a significant adverse impact, but deemed adaptive reuse “not practicable.”
Adaptive reuse
The reasons: some units would lack access to light and air and thus would be difficult to use and to market; fewer units would be created; repairing the bakery’s terra cotta façade would be expensive; and the interiors and exteriors would be significantly altered. (Aren’t factories converted to residential use always altered?)
Moreover, many fewer units would be produced, and it would be impossible to create the density for the affordable housing plan.
And it would interfere with the project, since the bakery would be the site of some proposed open space, parking, and environmental remediation. The reuse, according to the FEIS, would “interfere” with sustainable design. (That, of course, is a narrow view of sustainability, given the concept of "embodied energy" and the lower energy cost of older materials .)
Size questions
The former Ward Bread Bakery could yield 103 units, the ESDC said in Chapter 7 of the FEIS—much smaller than the building that would go there, but, interestingly enough, comparable to the lofts built in Richmond. An additional 225,000 square feet could be developed above the the bakery, adding another 235 or so units. However, said the ESDC, construction costs would rise by $30 per square foot.
Unmentioned by the ESDC is the total cost of construction. According to an audit by KPMG for the ESDC that I acquired last December, construction costs are about $300 per square foot. That would make the increase about ten percent—not insignificant, but also no larger than other factors, such as the general rising cost of construction materials.
Due to the high costs associated with converting the buildings, however, “the conversion units would have to be condominiums offered at market value, which would preclude affordable housing from being provided in either” the Ward Bakery or the former LIRR stables.
Tradeoffs
So, is the tradeoff density and affordability for preservation and luxury? Partly yes, partly no. First off, given the developer's experience in 80/20 conversions, it seems likely that Forest City would ensure that 20 percent of the building would be affordable.
(Note that 20 percent of the Atlantic Yards rentals would be affordable to low-income residents, but 30 percent of the affordable units would be closer to and even above market rates.)
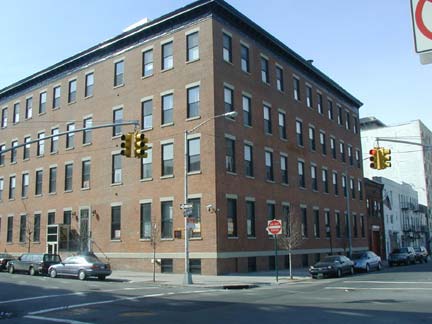 The community-developed UNITY plan, as well as the Extell bid, both were premised on mid-rise or high-rise development on the railyards, with a mixed, lower-rise development on adjacent Pacific and Dean streets. That would produce less housing, and less affordable housing, and no arena. They would preserve already-renovated buildings like the Spalding building (right).
The community-developed UNITY plan, as well as the Extell bid, both were premised on mid-rise or high-rise development on the railyards, with a mixed, lower-rise development on adjacent Pacific and Dean streets. That would produce less housing, and less affordable housing, and no arena. They would preserve already-renovated buildings like the Spalding building (right).However, the question is how much development is appropriate around and beyond the intersection of Atlantic and Flatbush avenues. At some point, as urban planner Ron Shiffman regularly points out, development exceeds the carrying capacity of the infrastructure. After all, if the goal is simply housing, we can build towers in our parks. (Map below from Develop Don't Destroy Brooklyn.)
 And the Atlantic Yards site is not the only place for density, so the difference between a project involving 14,000 people--as currently planned under "extreme density"--and half that may not be crucial.
And the Atlantic Yards site is not the only place for density, so the difference between a project involving 14,000 people--as currently planned under "extreme density"--and half that may not be crucial.Urban planner and city advisor Alex Garvin, for example, has suggested that transportation changes--light rail or bus rapid transit--in the Bronx could easily accommodate 100,000 more people.
Reforms in the city 421-a subsidy program should yield thousands more affordable units. And, given the likely delays in the Atlantic Yards project, affordable housing would come much faster via other programs.
Mitigating the loss
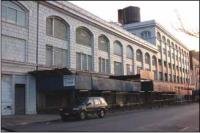 So how would the loss of the Ward Bakery, and the other cited historic resource, former Long Island Railroad Stables, be mitigated? According to Chapter 19 of the FEIS, the partial mitigation would include “archival documentation of the buildings and additional measures that would document the history of the buildings.”
So how would the loss of the Ward Bakery, and the other cited historic resource, former Long Island Railroad Stables, be mitigated? According to Chapter 19 of the FEIS, the partial mitigation would include “archival documentation of the buildings and additional measures that would document the history of the buildings.”That’s not quite the same as preservation.
Converting a Ward Bakery
The innovative Ward Bread company built bakeries in cities around the country; some structures remain, and others don’t. In Syracuse, for example, the building was demolished in 1995 for a park, according to a 9/14/06 article in the Syracuse Post- Standard.
In Newark, the Ward Bakery closed in 1979, well before the Pechter Fields Bakery, the last bakery occupant of the Brooklyn building, closed in 1995. (Update: Since then, the building was occupied by a storage firm, which operated at least through 2004.)
The Newark building, bought in 1994 for $100,000 (!), was converted to “a mixed-use project combining 125 rental units with a community center, a daycare facility, and 16,000 square feet of commercial space,” according to the Urban Land Institute. “The building, however, required massive, expensive structural improvements and environmental cleanup.”
But it was, in fact, possible.
Costs and benefits
In the end, the preservation of a building is part of a complex set of questions, involving the value of history and context, the cost of conversion versus replacement, energy costs as expressed in “embedded energy” and new materials, and the tradeoffs regarding increased density.
Yes, the AY project would bring more housing, and more affordable housing, but it would cut off some solar access and impose new social burdens with increased traffic.
The EIS established some of the costs of conversion. But no one’s calculated the full—and in some ways hard to quantify—costs of Forest City Ratner’s plan.
FCE faces the costs
In his 2002 speech, Ronald Ratner said, "Historic rehabilitation introduces costs and complexities that are not associated with new construction. Bringing old buildings into compliance with new needs, codes and demands is very complex and expensive.” The 20 percent federal historic tax credit "brings some economic relief but in most cases it barely offsets the premium costs of doing historic rehabilitation."
 Still, Ratner didn’t see that as a reason to throw in the towel. "As a developer, I am sometimes asked if we would ever be willing to sacrifice profitability to achieve excellence in historic preservation. My answer is that's a false choice. Using technical and financial creativity, and working in public-private partnerships, we can have it all, including economic return."
Still, Ratner didn’t see that as a reason to throw in the towel. "As a developer, I am sometimes asked if we would ever be willing to sacrifice profitability to achieve excellence in historic preservation. My answer is that's a false choice. Using technical and financial creativity, and working in public-private partnerships, we can have it all, including economic return."In this case, they didn’t try. They couldn't "drive down the cost of capital." There was a Gehry project (above) ready to fly.
Comments
Post a Comment