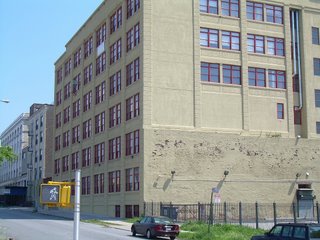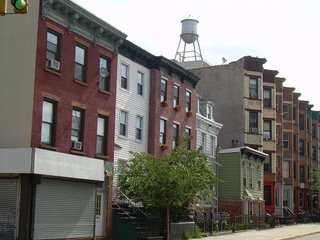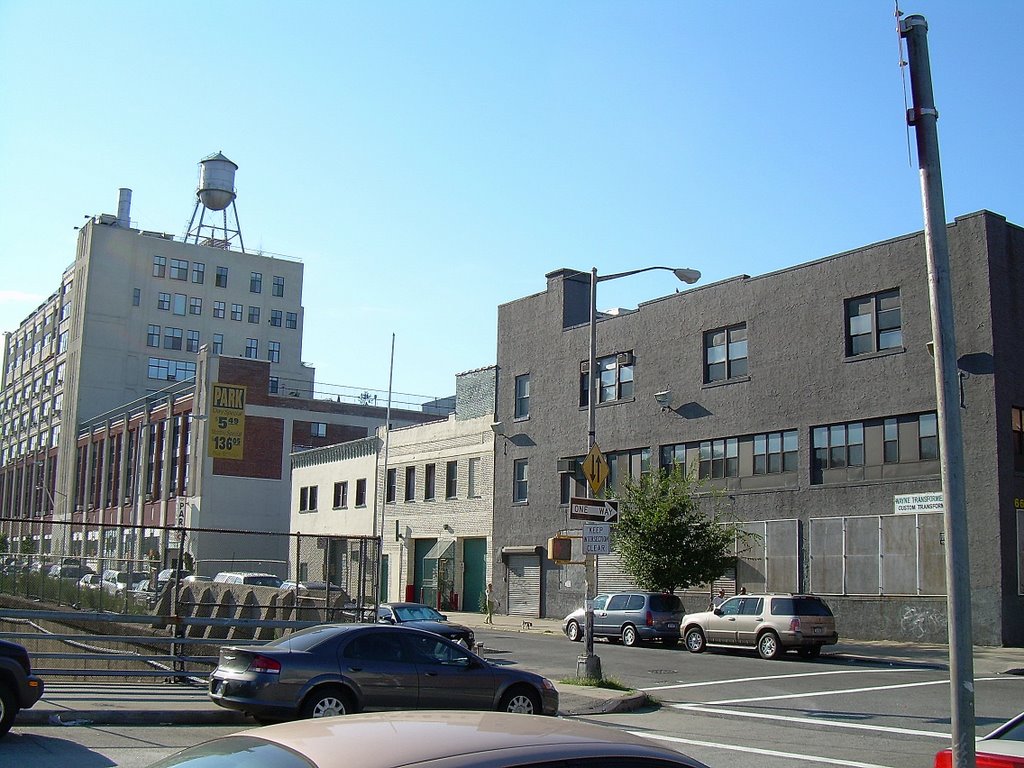Atlantic Yards down the memory hole: why most of Block 1128, including Newswalk, was omitted from a "blighted" project footprint
(He later clarified that it was the fourth photo.)That third picture is behind my old apartment complex, the Newswalk, which was formerly the printing plant for the NY Daily News. I think it was the only condo/apartment building inside the Atlantic Yards footprint that was spared.
— Adam Zimmerman (@Adam_Zimmerman) May 16, 2022
So why is this important? As I responded, most of that block, Block 1128, was omitted from the project footprint, rather than included and later spared.
But it's not wrong to presume that the Atlantic Yards footprint would have been a rational shape, rather than one with an odd gap in the center: most of the block between Dean and Pacific streets, and Sixth and Carlton avenues.
That spared Newswalk and its more modest neighbors: row-houses and four-story apartment buildings.
 |
| Dean Street panorama shows Newswalk, 12/8/07, by Tracy Collins. Buildings at far left demolished. |
The question of blight
The footprint design is relevant because the project site was deemed blighted, under New York State's generous interpretation of "substandard and insanitary" conditions, backed by the concept of "rational basis," which judges can easily uphold.
Or, as eminent domain attorney Michael Rikon memorably put it:
It is an aphorism in criminal law that a good prosecutor could get a grand jury to “indict a ham sandwich.” With regards to condemnations in New York, it can fairly be said that in New York, a condemnor can condemn a Kasha Knish.
 |
| Pacific St. east of Carlton Ave.; near building became office space; Ward Bakery in distance |
Let's go to photographer Tracy Collins's valuable photo map of the Atlantic Yards footprint, which is bordered and shaded. That gap in the center includes the Newswalk building, a former New York Daily News printing plant turned into condos.
Two condo buildings and the office building, plus the bakery, were demolished for Atlantic Yards. Newswalk was spared.
Rehab of existing buildings would've interfered with the developer's ambitious plans for open space and high-rise housing and, given the higher cost of construction, would've deterred affordable housing, according to the 2006 Final Environmental Impact Statement issued by Empire State Development Corporation, the state authority that oversees/shepherds the project.
Those arguments had a rational basis, of course. Then again, there's the "problem of time," as I wrote yesterday. The benchmark calculations for affordable housing have changed, making low-income units far more costly. Also, construction costs have risen significantly. Would a smaller project have been more buildable, and delivered more certain benefits?
Why spare most of Block 1128?
The 100-foot wide parcel extended through to Pacific Streets and the three-story gray building, at right below. The two adjacent buildings were omitted from the project footprint, as was the empty lot between them and Newswalk, though such a lot was de facto blighted. (Now there's an eight-story apartment building, 670 Pacific, over the three lots.)
The site, just across from the arena block, would be used for staging and temporary parking for years, and then be the location for the last building constructed, by 2016 (hah!).
His statement, it turns out, conflicts with a claim at a January 2010 oversight hearing on eminent domain from Anita Laremont, then the ESDC's General Counsel, defending the state's use of ubiquitous environmental consultant AKRF.
Of course, AKRF, to Laremont's knowledge, had never turned in a report that doesn't lead to a finding of blight.
Buildings "not in such bad shape”
Karmel's statement that "many of these buildings are not in such bad shape” underplayed a key fact. The largest building, Newswalk, had undergone a costly renovation into condos and not only was far from blighted, it would've cost an enormous amount to condemn.
Ratner had numerous other reasons to let Newswalk stay. It would cost a fortune to buy back 140 condos that had just sold for six figures each. Forcing residents out would have won him that many new opponents. Boymelgreen, meanwhile, also benefits. He still has about 30 empty units. And an emerging big-time developer like Boymelgreen, who scaled his way from small private projects in the East Village to state-owned ones in DUMBO with the help of non-union labor, can in the future point to Newswalk as testimony of what he's capable of.But if Ratner could design around Newswalk, he could have spared other properties as well...
But not if they were crucial to his "footprint."




Comments
Post a Comment