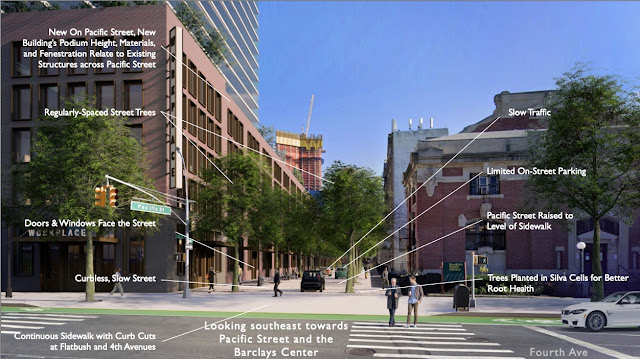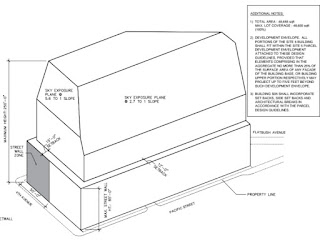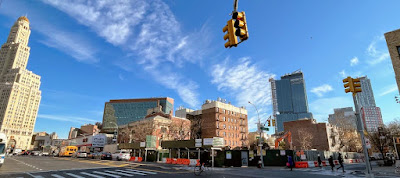With Site 5 proposal looming, BrooklynSpeaks proposes contextual street wall and "slow street" on Pacific Street; unmentioned: state plan for parking/deliveries
I previously noted that the BrooklynSpeaks coalition has posted video and the slideshow from the 1/12/22 Urban Design/Street Design Presentation, part of the four-week Crossroads discussion series, with the opportunity for comment on the presentation board.
Let's take a closer look at their suggestions--notably a slowed-down Pacific Street and a modestly-scaled streetwall--regarding Site 5, bounded by Pacific Street and Atlantic, Fourth, and Flatbush Avenues.
That process requires approval by the gubernatorially controlled Empire State Development, not any local elected official, but may be subject to some lobbying. Hence the discussion series regarding a "new plan" for Atlantic Yards, which includes some proposed "asks," with the opportunity to comment.
Note: the BrooklynSpeaks principle "Respect and integrate with surrounding neighborhoods," as of 2009 covered very different topics, and the only public meeting to discuss the current principles was held in October 2019. It was only the second BrooklynSpeaks public meeting since 2014.
 It's worth noting that, as shown in the Google Street View image excerpted at right, if you go further east on Pacific Street, most of the buildings are four-story row houses.
It's worth noting that, as shown in the Google Street View image excerpted at right, if you go further east on Pacific Street, most of the buildings are four-story row houses.
Another principle that Massengale described as "pretty self-evident" was ensuring that the building's ground floor space be activated for street life, with large windows providing visibility.
The Guidelines state that uses on the ground floor level "within five feet of curb level and within 30 feet of the building line fronting on Atlantic Avenue, 4th Avenue, and Flatbush Avenue shall be limited to community facility, retail (which term shall include eating and drinking establishments), personal service, health clubs, lobby areas and entryways to and egress ways."
That wasn't discussed last Wednesday, but making Pacific Street a slow street intended for local use would seem to conflict with the Design Guidelines' plan for curb cuts on Pacific Street, at least 50 feet away from the intersection of Fourth Avenue and Pacific Street, as shown in the excerpt, at left.
The crosshatched section is the zone for curb cuts. The problem, to my eye, is that Pacific Street was chosen to serve parking, drop-offs, and deliveries--as it did for years, for the big-box stores--because it is easier to navigate than the busier Fourth, Atlantic, and Flatbush avenues. (Officially, 240 spaces are planned, though 175 is more likely.)
 |
| Developers' 2016 proposal |
It's long been home to Modell's and P.C. Richard and approved for a 250-foot, 439,050-square-foot building, but slated for, perhaps, a project more than three times the height and 2.5 times the bulk. That could result in a mixed-use tower--once contemplated as mostly office space, now perhaps more housing--that includes retail once likened to the Time Warner Center.
That depends on a public process in which developers Greenland Forest City Partners get permission to move most of the bulk of the unbuilt "Miss Brooklyn" (B1) tower, once slated to loom over the arena, across Flatbush Avenue--square footage worth perhaps $300 million.
 |
| Proposed Pacific Street streetwall |
My take: the proposals are fine, but, as noted below, they ignore the planned use of the street for parking and deliveries.
(Also see coverage of proposals for Dean Street. I earlier wrote that BrooklynSpeaks so far avoids two of the big questions: the appropriate scale of the Site 5 building and completion of the overall project itself. )
Making streets safer
Architect John Massengale, in the video and slide presentation below, first discussed the general elements that make streets safer for locals, using examples from Manhattan and London, then focused on Pacific Street and Fourth Avenue, the gateway to Site 5.
"Here are some of the principles developed in public meetings and forums held by BrooklynSpeaks," he said. "Let me emphasize that none of these are set in stone and my personal opinions tonight are only opinions."
"Buildings developed at Site 5," Massengale read, "should be set back from Pacific Street, with a building or building section contextual to the row houses on the south side of the street buffering towers from the residential context."
That makes sense, and parallels, for example, plans for contextual sections on the four Atlantic Yards/Pacific Park towers on the north side of Dean Street between Carlton and Vanderbilt avenues. (See image at left. The minimum streetwall, according to the project's Design Guidelines, is 60 feet.)
The slide below shows that the building's podium height--five (or six?) stories, materials, and fenestration "relate to existing structures across Pacific Street."
Visible on the south side of Pacific are the Pacific Branch of the Brooklyn Public Library and, further east, a six-story apartment building.
 It's worth noting that, as shown in the Google Street View image excerpted at right, if you go further east on Pacific Street, most of the buildings are four-story row houses.
It's worth noting that, as shown in the Google Street View image excerpted at right, if you go further east on Pacific Street, most of the buildings are four-story row houses.Design Guidelines different
The Design Guidelines were unmentioned. They were established for every parcel in 2006 and approved by Empire State Development (previously Empire State Development Corp.), the state authority overseeing the project. As shown below left, those guidelines allow a somewhat larger street wall for Site 5, 85 feet, and a relatively boxy, bulky building, stretching 250 feet tall..
But such Design Guidelines have already been revised for other parcels and it wouldn't be surprising if the developers agreed to a more modest street wall as long as they got some or all of their request for a bulk transfer.
After all, if the project is ever-changing, they have capable architects, and the Design Guidelines would have to be revised for a much larger building, anyhow.
A "continuous sidewalk"
Massengale also proposed a "continuous sidewalk,' present in some other parts of the city, where "instead of the street interrupting the sidewalk the driver goes over the sidewalk," indicating a transition and a reason to slow down.
With more street trees, limited parking, and the streetbed raised to the level of the sidewalk, Pacific Street would become what Massengale called "a slow street.... where cars go under 20 miles per hour, which is the almost magical speed where cars and pedestrians have fewer collisions ."
While the idea of setbacks got good reception from one resident, she also mentioned how Barclays Center event nights still leave garbage in the streets from arenagoers, some of whom defecate/urinate in the streets--actions that a "slow street" wouldn't address.
Another principle that Massengale described as "pretty self-evident" was ensuring that the building's ground floor space be activated for street life, with large windows providing visibility.
That too seems within the scope of today's competent architect. The big-box stores currently at the site are relics of the early 1990s, generations ago in Brooklyn time.
Regarding Site 5, the Design Guidlines state, on Page 36, that "The ground floor street frontages of buildings facing Atlantic Avenue, Flatbush Avenue, and 4th Avenue shall incorporate glazed elements, which may include without limitation show windows, glazed transoms or glazed portions of doors."
That said, the Design Guidelines are silent on Pacific Street, apparently seeing it as a service street for deliveries.
 |
| Design Guidelines: cross-hatched = curb cuts |
Where are drop-offs?
So a key question looms. A separate BrooklynSpeaks page, on Transportation (subject of tomorrow's discussion), states that "Site 5 must include pick-up and drop-off within the lot lines of its development, including internal loading docks and bays."
That wasn't discussed last Wednesday, but making Pacific Street a slow street intended for local use would seem to conflict with the Design Guidelines' plan for curb cuts on Pacific Street, at least 50 feet away from the intersection of Fourth Avenue and Pacific Street, as shown in the excerpt, at left.
The crosshatched section is the zone for curb cuts. The problem, to my eye, is that Pacific Street was chosen to serve parking, drop-offs, and deliveries--as it did for years, for the big-box stores--because it is easier to navigate than the busier Fourth, Atlantic, and Flatbush avenues. (Officially, 240 spaces are planned, though 175 is more likely.)
As my video walkaround yesterday shows, the limited perimeter of the parcel on the Atlantic and Flatbush avenue segments, plus the somewhat longer but congested segment of Fourth Avenue, show why the developers and ESD chose Pacific Street as the service street.
So that deserves further discussion. The pressure on streets around Site 5 would only increase if Flatbush Avenue were pedestrianized between Atlantic and Fourth avenues, as proposed by Transportation Alternatives, which may be discussed at tomorrow's Crossroads session on Transportation,
From above
The aerial view shown below "is not intended to be a representation of what the tower will look like," Massengale said, noting that they "cut off the top of the tower in order to not discuss at this point the height of the tower until something's been proposed."
That said, we know that in 2015-16 Greenland Forest City Partners proposed a two-tower project rising 785 feet, before the larger 80 Flatbush project was approved in 2018, so today something even bigger might be proposed. So it would make sense to grapple with that.
Distinctive design
The Design Guidelines note a plan for "Distinctive Design," stating:
The Site 5 building shall incorporate a visually distinctive architectural element at the intersection of Pacific Street and Flatbush Avenue, which element shall have an overall height not less than 70% of the overall height of the Site 5 building as actually built. Such element may include without limitation curvilinear, fragmented, and/or multi-planar forms and shall encompass the entirety of the Flatbush frontage and shall extend along the Pacific Street building base for not less than 30% of the width of such street wall.That was conceived, of course, when the flagship Miss Brooklyn tower was planned, with Site 5 as a counterpoint. Now Site 5 could/would be a flagship in its own right, and signage could be valuable. Keep watch.
During his presentation, Massengale offhandedly described the Brooklyn Public Library's Pacific Branch as "the library that BrooklynSpeaks wants to save."
Saving the city-owned building, which opened in 1904, has long been a priority of local elected officials and organizations like the Historic Districts Council and the Park Slope Civic Council (a member of BrooklynSpeaks). Though it hasn't yet been named a city landmark, the branch's future looks pretty solid--though BrooklynSpeaks is right to cite the importance of protecting it from Site 5 construction.
In 2013, the parent library/city pulled back on plans to sell the building to raise capital funds. BPL's apparently dated "Future of Pacific Library" page calls it "a much-loved branch in need of major investment," citing $3.5 million in funds earmarked for a series of upgrades that could cost between $20.9 million and $39.4 million.
That said, the recently passed Gowanus neighborhood rezoning includes, as per then-Council Member Brad Lander, includes $14.7 million in capital funds, apparently enough to start renovations of the library branch, with design starting in 2023 and construction in 2026. By then--who knows--Site 5 might be built.







Comments
Post a Comment