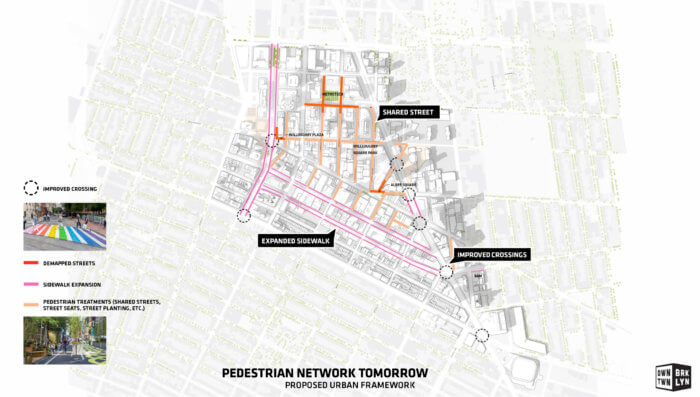A new Downtown Brooklyn streets plan would cut space for cars, improve pedestrian experience. No details (yet), but multidirectional pedestrian crossing proposed at Atlantic and Flatbush
Yesterday we learned, at least preliminarily, about the Downtown Brooklyn Public Realm Vision, aiming to improve the streetscapes. As CityLab's Benjamin Schneider reported yesterday, Bjarke Ingels Group and WXY Reimagine Downtown Brooklyn.
Of course, those design firms are working for the Downtown Brooklyn Partnership, described as "a consortium of three business improvement districts," but rather a group of real-estate owners and developers.
So, while the plan for "curtailing car access and installing protected bike lanes, colorful street furniture, and monumental gathering spaces" sounds impressive, let's give it an incomplete for now, until we see how all interests respond.
(While diverting eastbound buses on the Fulton Mall to Livingston Street makes sense in some way, how much adjustment would that be for shoppers?)
 |
| An improved crossing at Atlantic and Flatbush |
At Atlantic and Flatbush
From the article:
The intimidating, complicated intersection of Flatbush and Atlantic Avenues, bounded by an NBA arena and a shopping complex, would become a Shibuya-style multidirectional pedestrian crossing, marked by colorful pavement and maybe even a suspended art installation.That sounds verry interesting. I asked the Downtown Brooklyn Partnership for the full plan, and told it was still in the preliminary stages. Nor would they offer more detail on plans for that intersection. (Local advocates have long advocated for changes along Atlantic Avenue.)
But it surely would be music to the ears of Greenland Forest City, which plans a giant two-tower complex at Site 5, currently home to P.C. Richard and Modell's, across from the Barclays Center, bounded by Atlantic, Flatbush, and Fourth avenues, and Pacific Street.
That complex could include office space and/or residential (and hotel) space, plus a significant amount of retail space at the podium, likened to the Time Warner Center.
It also would help arenagoers, of course.
Other coverage
Also see coverage of the overall plan, without mention of the Atlantic/Flatbush intersection, in the Brooklyn Paper, NEW RENDERINGS SHOW A DOWNTOWN BROOKLYN MADE FOR PEDESTRIANS, which noted:
A spokeswoman for the Department of Transportation said the agency has no immediate plans to expand their Shared Streets in Brooklyn, but said they are continuing to talk to local stakeholders.
“DOT is actively assessing the potential for additional Shared Street treatments citywide however, at this time, there are no immediate plans in Brooklyn,” said Lolita Avila. “We have an ongoing communication with stakeholders on Willoughby Street and plan to conduct broader outreach in 2020.”
Also see the Brooklyn Daily Eagle, Sweeping redesign for Downtown Brooklyn would improve cyclist and pedestrian safety, which quoted a Transportation Alternatives spokesman:
“We’ve dedicated so much space to moving and storing cars, so these efforts combined will help chip away at that, and in an area where pedestrians and cyclists really deserve more space,” said the group’s spokesperson Joe Cutrufo. “Shared street expansion is good. But why stop there? The plazas in downtown Brooklyn are some of the best places in the five boroughs. Let’s see more of that.”
Comments
Post a Comment