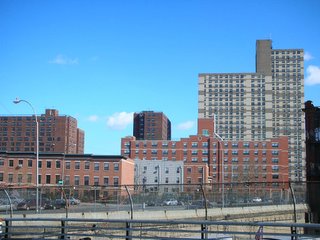 There's an emerging consciousness that the off-the-charts density proposed for the Atlantic Yards project is, in part, a response to developments in recent years built at too little density. Kathryn Wylde, president and CEO of the business group Partnership for New York City, hinted at that in her testimony at the 8/23/06 public hearing for the Draft Environmental Impact Statement:
There's an emerging consciousness that the off-the-charts density proposed for the Atlantic Yards project is, in part, a response to developments in recent years built at too little density. Kathryn Wylde, president and CEO of the business group Partnership for New York City, hinted at that in her testimony at the 8/23/06 public hearing for the Draft Environmental Impact Statement:Atlantic Yards provides desperately needed new housing at a scale that will have a meaningful impact on redressing the imbalance between housing supply and demand that has sent Brooklyn rents and home prices through the roof. Over the past 25 years, the Partnership sponsored development of several thousand of affordable homes and apartments in Fort Greene [above], Park Slope, Clinton Hill, Crown Heights, Prospect Heights, Windsor Terrace and Bedford Stuyvesant. These were low-rise developments that stabilized fragile neighborhoods and allowed working people to contribute to and enjoy the benefits of Brooklyn’s renewal. The density of these developments, however, was never great enough to impact a tight housing market in a meaningful way. Atlantic Yards will do that.
This suggests that, had they been able to better anticipate the market, the Partnership might have built housing at five or six stories--or more--rather than three--a partial solution to the current challenge. Wylde's testimony also sidesteps how the 421-a subsidy has fueled mid-rise and high-rise development in such neighborhoods but has not delivered affordable housing. (Revisions have been proposed.)
And she didn't acknowledge that any development at the Vanderbilt Yard and environs could be high-rise or mid-rise, even if it didn't approach the "extreme density" of the Atlantic Yards plan.
A library solution
 The Fifth Avenue Committe has made an intuitively sensible proposal to improve public facilities and add density at several locations in Brooklyn: tear down four low-rise branches of the Brooklyn Public Library and add a mixed-use building with housing and a new library.
The Fifth Avenue Committe has made an intuitively sensible proposal to improve public facilities and add density at several locations in Brooklyn: tear down four low-rise branches of the Brooklyn Public Library and add a mixed-use building with housing and a new library.(Above, Times photo of the Brower Park library branch on St. Marks Avenue in Crown Heights.)
In an 11/13/06 article with a rather silly headline, Stranger Than Fiction? Having People Live on Top of Branch Libraries, the Times reported that the effort could produce more than 30,000 square feet of new library space and as many as 200 apartments for low- and moderate-income tenants....
“City-owned land is becoming more and more scarce,” said Michelle de la Uz, executive director of the Fifth Avenue Committee, the group that has been working to redevelop the four branch libraries in Brooklyn. “We have to look at every possible option for redevelopment — specifically, the things the city has control of. And it’s a win-win situation.”
It's actually not so strange; in St. Paul, Chicago, and Seattle, city planners have built new libraries as part of mixed-use buildings. And now that the city is running out of empty buildings to restore or plots to build on, it must consider new sources of land--parking lots, railyards, and underbuilt sites with deteriorating buildings like the Brooklyn libraries constructed in the 1960s and 1970s.
A citywide solution
A report from the Enterprise Community Investment said there were library redevelopment possibilities in all five boroughs. It's smart planning--and a recognition that density should be appropriate all over the city, taking advantage of transit opportunities.
Less than two decades ago, in a city with different priorities and a lesser sense of safety, subsidized suburban-style housing was built in areas like East New York that could have accommodated more density and, in Wylde's words, had "a meaningful impact on redressing the imbalance between housing supply and demand."
Comments
Post a Comment