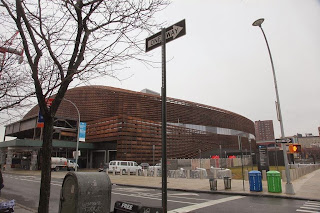What's wrong with this picture? Atlantic Yards B2 rendering skews several perspectives, suggests clock tower
 The rendering at right of the Atlantic Yards B2 tower, now under construction, has been used frequently to show what the 32-story, 363-unit building will look like when it's finished in late 2014.
The rendering at right of the Atlantic Yards B2 tower, now under construction, has been used frequently to show what the 32-story, 363-unit building will look like when it's finished in late 2014.The rendering, by SHoP, is but one in a long history of skewed and misleading renderings produced for the Atlantic Yards project and, frankly, in the world of development.
There's a lot confounding about it, especially the mysterious and misleading appearance of the Williamsburgh Savings Bank tower in the background.
Note, for example, that, when standing on the southwest corner of Dean Street and Sixth Avenue, as shown in the photo below left, you can't see the bank building and can barely see the Bank of New York tower over the Atlantic Terminal mall. The new residential tower would take up a lot more space on the skyline.
Below I'll show perspectives directly across the street from the Dean Street entrance, as shown in the rendering, but first some history about the phenomenon.
Looking back
Then-New York Times architecture critic Nicolai Ouroussoff wrote in April 2008 that architectural renderings are part of the marketing scheme for a major development, and that misleading and incomplete renderings produce a "distorted picture of reality" that "stifles what is supposed to be an open, democratic process."
He wasn't writing about Atlantic Yards, but he could have. Consider the 2006 rendering below, by Gehry Architects, that showed the 512-foot bank tower nearly as tall as the 620-foot Miss Brooklyn tower (which seems permanently on hold, leaving a plaza instead outside the arena).
It also depicted the bank tower as far taller than the 511-foot B4 tower, still planned at the northeast corner of the arena block.
At right, consider an even more ridiculous rendering, produced in response to a call to show the street-level perspective of the Atlantic Yards project, a perspective long missing from the helicopter renderings of disembodied sculpture.
The view suggests that the big bad Williamsburgh Savings Bank building (aka One Hanson Place) is tilted and somehow crushing the vulnerable and modest Miss Brooklyn.
Actually, Miss Brooklyn, if built, would be three times the bulk, in square footage, of the bank tower.
It has since been reduced to 511 feet tall, without a change in bulk, but even that symbolic cut, one foot shorter than the bank building, means the tower still blocks views of the bank's iconic clock.
And if Miss Brooklyn (aka B1) is ever built, it's not implausible that it could be taller than now planned, since other towers in Brooklyn have since been built higher than the bank tower, which no longer has primacy. (Maybe all Miss Brooklyn needs is some "affordable housing.")
Looking at B2
Let's take a look again at that new rendering of B2. First, it's shot from what looks to be both the corner of Dean Street and Flatbush Avenue as well as a position to the east, directly across the street from the Dean Street entrance to the Barclays Center and the loading dock. The bank tower extends discreetly over the arena.

The problem is that Dean Street is only about 75 feet wide, not 300 feet (or more) as suggested in the rendering, and the perspective's highly unlikely, if not impossible.

At right is a view of the bank tower in the distance, but that's achieved only by standing on the south and west corner of Flatbush Avenue, the while the rendering is from the north side of Flatbush.
Also note, at right, how the arena itself fills up a significant amount of the frame.
In the rendering above, the people in the foreground are life-size, while the people in the background are tiny.
Below left, if you move further back along Flatbush Avenue toward Park Slope, you can't see the bank tower. while pointing more directly toward the arena entrance on Dean Street. Remember, the arena itself is more than 130 feet tall, and thus would block a good deal of anything behind it, at least for those at street level.
 In the rendering, the top of the entrance to the Barclays Center appears to be at eye level for the viewer, suggesting the perspective is simultaneously from ground level and from the roof of a four-story on the south side of the street.
In the rendering, the top of the entrance to the Barclays Center appears to be at eye level for the viewer, suggesting the perspective is simultaneously from ground level and from the roof of a four-story on the south side of the street.What you see from across the street
Below are some current perspectives from across Dean Street, at ground level. You don't get any inkling of the bank tower.
(Note how in the rendering by SHoP, the loading dock appears to be covered with the gentle arc of the arena, rather than, as seen from ground level, jutting out in rectangular fashion. That perspective is thus likely from some hovering point above ground level.)






Comments
Post a Comment