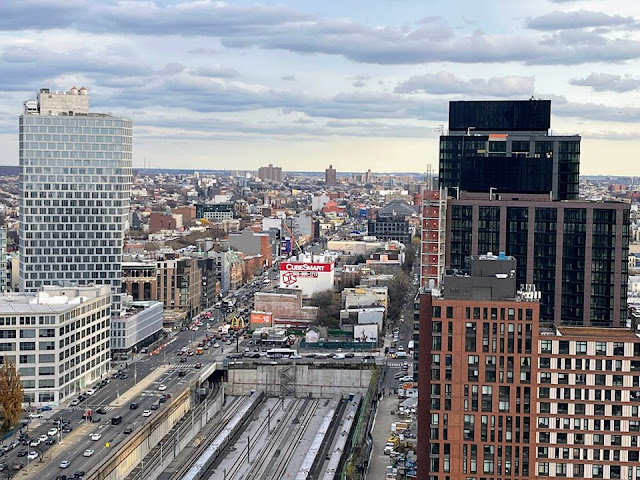On December 8, I was able to take some photos from the 27th floor terrace of 272-foot 662 Pacific Street (B15, aka Plank Road), near Sixth Avenue. Recently, I
posted photos of both Downtown Brooklyn to the northwest, and portions of the nearby Atlantic Yards/Pacific Park site to9 the west, in and around the arena block.
Below are photos of the remainder of the Atlantic Yards/Pacific Park site to the near-north and near-east, plus the area proposed for rezoning (kickoff meeting
tonight)--and already home to approved spot rezonings--east of Vanderbilt Avenue near Atlantic Avenue.
Looking east
Below, a view showing a relatively small part of the Vanderbilt Yard, about halfway between Carlton and Vanderbilt Avenues, with the B14 tower (535 Carlton) in foreground at right, with the 595 Dean towers behind it.
At Vanderbilt and Atlantic avenues and across from the McDonald's is the 29-story 809 Atlantic tower (The Axel) marking the northeast corner, a counterpart in height (but not bulk) to the expected B10 tower catercorner over the railyard, and less bulky--though taller--than the 17-story 840 Atlantic project approved for the site largely occupied by McDonald's.

Also approved for a 17-story tower, though only along Atlantic, is the 870-888 Atlantic site just before CubeSmart. The view below cuts off most of the Vanderbilt Yard.
The area proposed for rezoning--originally dubbed M-CROWN, now the expanded Atlantic Avenue Mixed Use Project (AAMUP)--starts at Vanderbilt Avenue.
Note: in the distance above, more than one long block behind CubeSmart, is the nearly-completed 9-story Pacific Grand building, on the north side of Pacific Street, one of several approved as spot rezonings. Beyond Pacific Grand is the 1034-1042 Atlantic site approved for 17 stories, via a spot rezoning. That site extends to Pacific Street. (Not visible: the 1010 Pacific Street building on the south side of Pacific.)
 |
Map by Kaja Kühl early 2021; rezonings in light blue were pending, now passed; apartment
counts are from Environmental Assessment Statements and include areas beyond the parcels owned
by applicants; 1050 Pacific would now have 234 units and 1010 Pacific would have 176 units |
Below, a wider focus below shows 535 Carlton and the topped-out 595 Dean on the southeast block of Atlantic Yards/Pacific Park, as well as more of the wide 470 Vanderbilt building, a former factory turned office space, on the northwest corner of Vanderbilt and Atlantic, which is across the street from The Axel.
The view below is similar, but pulls back a little more to show the Carlton Avenue Bridge.
The view below attempts to capture even more of the Vanderbilt Yard, which stretches from Sixth to Vanderbilt avenues, with Carlton in between. On the north side of Atlantic are mid-rise and high-rise buildings, including the red brick Mitchell-Lama towers, as well as the 310-foot Atlantic Terminal 4B building, part of the New York City Housing Authority.
There's much more coming--B5 through B10--if and when the platform is ever built.







Comments
Post a Comment