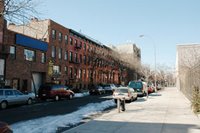 In Forest City Ratner's 3/31/06 announcement of a slightly reduced building plan, the developer said that 475,000 square feet and 23 stories of height (231 feet) would be cut.
In Forest City Ratner's 3/31/06 announcement of a slightly reduced building plan, the developer said that 475,000 square feet and 23 stories of height (231 feet) would be cut.Let's take a closer look. The iconic Building No. 1 (or Ms. Brooklyn), located just west of the arena, would remain 620 feet. There would be relatively substantial reductions in three buildings. Building No. 2, at the northeast corner of Flatbush Avenue and Dean Street (and below the midpoint of the arena), would shrink from 487 feet to 322 feet, a difference of 165 feet.
Building No. 8, at the southeast corner of Carlton and Atlantic avenues (but along the northern border of the Atlantic Yards site), would be cut 70 feet, from 353 feet to 283 feet. Building No. 16, at Site 5, the current home of Modell's/P.C. Richard (at the western edge of the Atlantic Yards site), would be reduced from 404 feet to 350 feet, or 54 feet.
Meanwhile, Building No. 13, along Dean Street between Carlton and Vanderbilt avenues, would grow from 215 feet to 241 feet, or 26 feet, and Building No. 15, along Sixth Avenue between Pacific and Dean streets, would grow from 203 feet to 272 feet, an increase of 69 feet.
| BUILDING # | Previous | Current | Difference |
| 2 | 487 | 322 | -165 |
| 8 | 353 | 283 | -70 |
| 16 | 404 | 350 | -54 |
| 13 | 215 | 241 | +26 |
| 15 | 203 | 272 | +69 |
What does it all mean?
 What's the meaning of a reduction of 165 feet from Building No. 2? Could that indicate that a 322-foot building would be more in scale with the neighborhood? A panorama of the site, which includes rowhouses currently being demolished, shows a much smaller scale. (Photo from OnNYTurf.)
What's the meaning of a reduction of 165 feet from Building No. 2? Could that indicate that a 322-foot building would be more in scale with the neighborhood? A panorama of the site, which includes rowhouses currently being demolished, shows a much smaller scale. (Photo from OnNYTurf.)In his 7/5/05 assessment (Seeking First to Reinvent the Sports Arena, and Then Brooklyn) of the previous iteration of architect Frank Gehry's plan, New York Times critic Nicolai Ouroussoff declared:
What is more, Mr. Gehry has gone to great lengths to fuse his design with its surroundings. The tallest of the towers, for example, are mostly set along Atlantic Avenue, where they face a mix of retail malls and low-income housing. Along Dean Street, the buildings' low, stocky forms are more in keeping with the rows of brownstones that extend south into Park Slope.
Great lengths? Without seeing the combination of height and bulk, it's hard to be certain. Still, given that brownstones are typically about 50 feet tall, it's hard to see how a building of 322 feet would harmonize with the neighborhood. Also, we'd need to see new graphics to understand how buildings of 241 and 272 feet could be considered to have "low, stocky forms."
 Perhaps the most dramatic discontinuity would be at Site 5, the plot of land just southwest of Flatbush Avenue, bounded by Fourth Avenue and Pacific Street. For years that urban renewal site was a community garden, but in 1998 Forest City Ratner erected the on-the-cheap cinderblock structure that now houses Modell's and P.C. Richard. The building seems temporary and suburban; it has blank walls and offers parking, even though it's next to the borough's busiest transit hub. It's across the street from the first Carnegie library in Brooklyn, opened in 1904. (Photo from FCRC.com)
Perhaps the most dramatic discontinuity would be at Site 5, the plot of land just southwest of Flatbush Avenue, bounded by Fourth Avenue and Pacific Street. For years that urban renewal site was a community garden, but in 1998 Forest City Ratner erected the on-the-cheap cinderblock structure that now houses Modell's and P.C. Richard. The building seems temporary and suburban; it has blank walls and offers parking, even though it's next to the borough's busiest transit hub. It's across the street from the first Carnegie library in Brooklyn, opened in 1904. (Photo from FCRC.com) The developer could not be planning a 350-foot building without a transfer of development rights from the nearby Atlantic Center mall. As noted, a Memorandum of Understanding that was not released by the developer or the government signatories allows Forest City Ratner to build more than twice the square footage than current zoning allows. (Photo of Pacific Street, at the southern border of Site 5, from OnNYTurf.com.)
The developer could not be planning a 350-foot building without a transfer of development rights from the nearby Atlantic Center mall. As noted, a Memorandum of Understanding that was not released by the developer or the government signatories allows Forest City Ratner to build more than twice the square footage than current zoning allows. (Photo of Pacific Street, at the southern border of Site 5, from OnNYTurf.com.)
Comments
Post a Comment