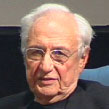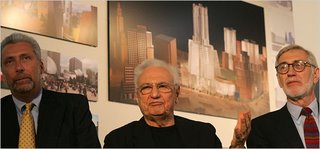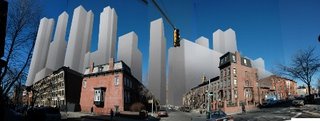 So here's what I missed when I was blocked from attending the press conference yesterday: architect Frank Gehry, a self-described "do-gooder, liberal," accusing critics in Brooklyn of being, basically, Luddites. “There is progress. There's constant change,” said Gehry, according to NY1. “People aren't riding around on horseback anymore.”
So here's what I missed when I was blocked from attending the press conference yesterday: architect Frank Gehry, a self-described "do-gooder, liberal," accusing critics in Brooklyn of being, basically, Luddites. “There is progress. There's constant change,” said Gehry, according to NY1. “People aren't riding around on horseback anymore.” "They should've been picketing Henry Ford," he cracked, according to several news reports.
 But Gehry, perhaps because he has been prevented from meeting with local residents concerned about the project, remains fundamentally wrong in his analysis. (Remember, in January, he called the proposed footprint "an empty site.")
But Gehry, perhaps because he has been prevented from meeting with local residents concerned about the project, remains fundamentally wrong in his analysis. (Remember, in January, he called the proposed footprint "an empty site.") And the New York Times (and some other press outlets) let him get away with it. A Times article initially headlined "New Design for Atlantic Yards Presented" and later tweaked online Developer Defends Atlantic Yards Plan for Brooklyn (and in print as "Developer Defends Atlantic Yards, Saying Towers Won't Corrupt the Feel of Brooklyn"), described Gehry as "dismissing critics who oppose high-density development in the borough." (FCR's Jim Stuckey, Gehry, and landscape architect Laurie Olin look rather grim in the Times photo above. That was the only photo that appeared in print, and the article was placed on the bottom half of B5--a distinct, and debatable, contrast to the front-page placement for the unveiling of Gehry's plans 7/5/05.)
 But the choice has not been between high-density development and low-density development, as shown by the bid last July for the MTA's Vanderbilt Yard by the Extell Development Corp. (At right is Gehry's latest.)
But the choice has not been between high-density development and low-density development, as shown by the bid last July for the MTA's Vanderbilt Yard by the Extell Development Corp. (At right is Gehry's latest.)The Times article said of opponents:
They have backed alternative plans for the site, including proposals by rival developers that would include mostly low-rise buildings and would not require eminent domain.
Actually, there's only been one proposal on the table, from Extell; the Times, in a 7/7/05 article headlined Brooklyn Plan Draws a Rival, And It's Smaller, described the plan as "11 buildings ranging from 4 to 28 stories."
 However, Real Estate Weekly, in a 7/13/05 article headlined Ratner's Brooklyn dream being hijacked by Extell, more precisely described it as "10 high-rise apartment buildings and one four-story building marked for community use." (You couldn't build 1940 apartments in low-rise buildings; plan is at right.)
However, Real Estate Weekly, in a 7/13/05 article headlined Ratner's Brooklyn dream being hijacked by Extell, more precisely described it as "10 high-rise apartment buildings and one four-story building marked for community use." (You couldn't build 1940 apartments in low-rise buildings; plan is at right.)In other words, the debate is (very) high-rise vs. high-rise, not high-rise vs. low-rise. Perhaps if some concerned community members or a journalist like me had been in the room yesterday, the misreading wouldn't have emerged. Guess that's Forest City Ratner's strategy.
As Lumi Rolley of NoLandGrab noted, the AP coverage quoted Gehry as saying "It's not an arena in a parking lot, like in the Meadowlands," which is true, but the article neglected to mention Ratner's quietly-unveiled plans to use the eastern portion of the site as surface parking. And the article described the present project footprint as including "ugly industrial buildings," not mentioning two high-end residential conversions and a former bakery that was once slated to be a hotel.
Why now? Was it the movie?
Why did Forest City Ratner hold the press conference yesterday rather than weeks earlier--when the slightly downscaled plan was released--or sometime later? No press outlet offered an explanation, but it might simply have been keyed to the new documentary, Sketches of Frank Gehry, directed by Sydney Pollack, opening today.
Downscaling Dean Street?
The project would be less garish than Gehry proposed last year. "We tried to understand the body language of Brooklyn. ... We tried to respect the scale of the neighborhood," Gehry told reporters, according to Reuters, referring to how his team reduced the height, width, and depth of some of the buildings.
The Times reported:
But in an hourlong presentation, Frank Gehry, the project's architect, and Laurie Olin, its landscape designer, emphasized details that they said would harmonize the project's scale with the neighborhoods it would border. They described shorter and thinner buildings on Dean Street, where the project abuts a mostly low-rise neighborhood...
 That's not quite true. The four residential buildings on Dean Street at the project's eastern segement, between Carlton and Vanderbilt avenues, would be thinner, as I noted--but not the three buildings on Dean Street at the west end of the project.
That's not quite true. The four residential buildings on Dean Street at the project's eastern segement, between Carlton and Vanderbilt avenues, would be thinner, as I noted--but not the three buildings on Dean Street at the west end of the project.Would the buildings on Dean Street be shorter, if not thinner? Well, the three buildings at the west end would be 322 feet, 428 feet, and 272 feet. The building that would be 272 feet actually grew by 69 feet from the previous iteration. The building that would be 322 feet would indeed be shorter than the previously-proposed 487 feet. But a 322-foot building at the corner of Flatbush Avenue and Dean Street hardly harmonizes with the neighborhood it would border.
Open space?
 The Times reported:
The Times reported:Mr. Olin dismissed criticism from some community leaders and outside architects that the project's roughly seven acres of open space were too isolated from surrounding streets to be welcoming to residents.
"I don't think one has to worry about trying to draw people into open space in New York City," he said. "If there's open space that isn't closed or fenced in, people find it."
Well, not quite. The photo of Forest City Ratner's MetroTech on a Saturday afternoon, by Brian Carreira for the Brooklyn Rail, shows open space ignored. Yes, it is an office park, not a residential community, but there are residences nearby. Outside architects?
In the New York Observer's blog The Real Estate, the open space issue was treated more skeptically:
The complex will have seven acres of publicly accessible open space, but it will be inside the interior courtyards formed by Gehry's buildings and dwarfed by their height.
Then came the Olin quote.
Coming way back?
The Times described "the developer's decision last month to pare back the project's size by about 5 percent." Actually, the project has grown since originally announced; the cut would be from the previous iteration of the project.
Gehry in January said the project was too big and was "coming way back." In October, he called it "out of scale with the existing area." But the project has been reduced by only five percent.
The Times, to its credit, was the only paper to bring up the issue:
Though Mr. Gehry had previously suggested the project would be scaled back significantly, he was more elusive yesterday, saying that he had been "paring back" the design. "It is a process," he added.
The Times didn't speculate why, but maybe it's just that Gehry isn't in the driver's seat, Stuckey is. Or that another scaleback is planned for a strategic moment.
Better sightlines?
The Times story concluded:
On the Dean Street side of the project, spaces between buildings have also been widened significantly from some early renderings to create better lines of sight from one side of the project to the other."We didn't take this lightly," Mr. Gehry said. "We spent an enormous amount of time studying Brooklyn."
Yes, but spaces between buildings do not a street make; the UNITY Plan proposed (p. 9) "new street extensions to link Fort Greene to Prospect Heights and Park Slope."
Adding context
The Times, last among the dailies, finally acknowledged the new Develop Don't Destroy Brooklyn advisory board announced earlier in the week--was it the demise of the Boldface Names column just last month that delayed it? The Times was the first daily to report that the Council of Brooklyn Neighborhoods had hired a consultant to coordinate the review of pending Draft Environmental Impact Statement.
Still missing from the Times, and print coverage in the rest of the dailies: Forest City Ratner's tower-free brochure, issued just last week, and the complaints by the three Community Boards that FCR has improperly claimed that the boards helped "craft" the Community Benefits Agreement.
The Observer's take
The most incisve piece came from the Observer, in a piece headlined Gehry, Gehry Everywhere... captured a bit of Gehry nuttiness. The 620-foot tower, Miss Brooklyn (oops, maybe the apparent change to Ms. Brooklyn was just a typo, or the work of some p.r. who came to feminism ahead of Gehry) is, the the architect, a woman on the verge:
He likens the tower to an actual Brooklyn bride he saw walking around one day. "She's a bride," he said of the tower, "with her flowing bridal veil--I really overdid it. If you had seen the bride you would--I fell in love with her." The tower to the right is her husband, and the second shiny one to the left is the man she will have an affair with, according to Gehry. Developer Bruce Ratner must really love having an architect who designs unfaithful buildings and tells the press about it!
Reporter Matthew Schuerman was unafraid to come to conclusions:
That different sense of scale, of course, is a lot smaller than the type of bulding he has been commissioned to design here. He does make a few token gestures to fit into the borough, however, but they definitely are tokens. The main one is the "largest stoop in Brooklyn" at the point of Atlantic and Flatbush, in front of the arena.
The dreaded superblock
At a January panel with Gehry, interviewed by Times critic Nicolai Ouroussoff, there was deep denial that the project would contain a superblock. The Observer snuck the superblock mention into a caption. I didn't see the word used in any other coverage.
FCR's deceptive renderings
 Schuerman wrote:
Schuerman wrote:Whether the complex will fit into the surrounding neighborhood of three- and four-story brownstones is very much in the eye of the beholder--and the angel of the camera. Here is Forest City's take on the view north from Carlton and Park Place, with trees in full bloom. (This is a better view of building No. 7, the paramour.)
 And then he did a little research:
And then he did a little research:Here is a similar view, just one block closer, imagined by onNYTurf, a website critical of the project. (It's based on specs from the project that have since been slimmed down a bit.)
The Observer was the only publication to mention the deceptiveness of Forest City Ratner's renderings.
Comments
Post a Comment