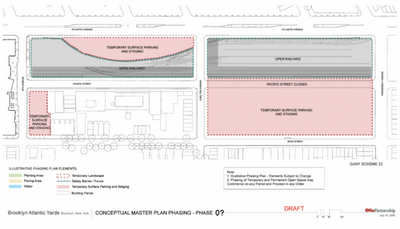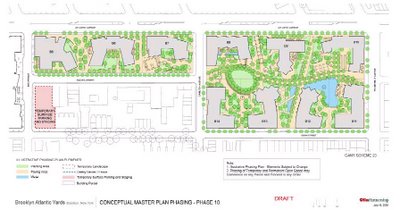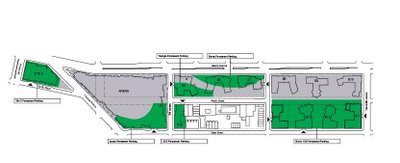 Now we know what the Atlantic Yards site might look like--at least in part--thanks to graphics released with Draft Design Guidelines that are part of the General Project Plan.
Now we know what the Atlantic Yards site might look like--at least in part--thanks to graphics released with Draft Design Guidelines that are part of the General Project Plan.Five buildings and the arena would be built in the first major stage, leaving the entire eastern segment of the site for temporary surface parking and staging. Then, according to the draft plans, buildings would be constructed one by one in 11 phases, moving east and then clockwise, each time reducing the amount of space for parking and staging.
Curiously enough, the last building to be built would be east of Sixth Avenue between Dean and Pacific streets. That space--just across from the arena block--also would provide persistent temporary parking. Permanent parking would be built under that building as well, as shown in the final graphic below.
11 phases, one missing
The Draft Design Guidelines illustrate 11 phases of construction, all after the first major stage (five buildings + arena). Scroll down for each phase and click to enlarge. Pink=temporary surface parking and staging.
Note that there's no official rendering of what might be called phase zero, which would show the entire site east of Sixth Avenue as either surface parking, staging, or railyards. Phase zero would persist during the construction of the first stage, over four years--so the first graphic below is adapted from the Laurie Olin renderings provided by the ESDC.













Comments
Post a Comment