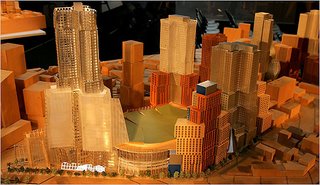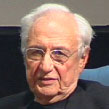 Even as calls continue to downsize the Atlantic Yards plan, there are strong hints that Forest City Ratner plans additional towers--perhaps three of 30 stories each--across Atlantic Avenue, on the site of the Atlantic Center mall. That could represent a nearly 15% increase on top of the 8.659 million square feet of development in the Atlantic Yards plan.
Even as calls continue to downsize the Atlantic Yards plan, there are strong hints that Forest City Ratner plans additional towers--perhaps three of 30 stories each--across Atlantic Avenue, on the site of the Atlantic Center mall. That could represent a nearly 15% increase on top of the 8.659 million square feet of development in the Atlantic Yards plan.  The evidence: three Atlantic Center towers appear in at least one model of the plan shown at the press conference last Thursday, held, ironically enough, at Atlantic Center. The mall, shaped like a fattened and modified "L," is right above the arena, across Atlantic Avenue and just east of the Atlantic Terminal mall. No one apparently raised the issue, but maybe this was why the developer was so resistant to scrutiny. (The photo of last year's model is above, published this week by the Courier-Life chain, but both models were on display at the press conference.)
The evidence: three Atlantic Center towers appear in at least one model of the plan shown at the press conference last Thursday, held, ironically enough, at Atlantic Center. The mall, shaped like a fattened and modified "L," is right above the arena, across Atlantic Avenue and just east of the Atlantic Terminal mall. No one apparently raised the issue, but maybe this was why the developer was so resistant to scrutiny. (The photo of last year's model is above, published this week by the Courier-Life chain, but both models were on display at the press conference.) The current scale model, at right, also includes towers over the Atlantic Center mall. Only two are visible in the perspective of the photo (right) shot by the New York Times, but it's possible that another was obscured. (Note that the latest model lacks the ball at the top of the lead skyscraper, Miss Brooklyn, and also has a green covering on top of the arena.)
The current scale model, at right, also includes towers over the Atlantic Center mall. Only two are visible in the perspective of the photo (right) shot by the New York Times, but it's possible that another was obscured. (Note that the latest model lacks the ball at the top of the lead skyscraper, Miss Brooklyn, and also has a green covering on top of the arena.) The close-up, at right, shows one Atlantic Center tower to the right of Miss Brooklyn, while another, with setbacks, is to its left. The boxy tower in partial view at the left frame of the photo is apparently the Bank of New York tower over the Atlantic Terminal mall.
The close-up, at right, shows one Atlantic Center tower to the right of Miss Brooklyn, while another, with setbacks, is to its left. The boxy tower in partial view at the left frame of the photo is apparently the Bank of New York tower over the Atlantic Terminal mall.Why it matters
While the two developments would be technically separate, and FCR already has development rights for the Atlantic Center site (see below), the Atlantic Center plans deserve consideration in tandem with the Atlantic Yards project, because local elected officials are already saying Atlantic Yards would be too big and should be taken down a third.
 Note that the Atlantic Center towers do not appear in Frank Gehry's rendering of the plan at right--the boxy tower between Miss Brooklyn at center and the new tower at Site 5 is the Bank of New York tower over the Atlantic Terminal mall. Nor did they appear in the rendering published last July on the front page of the New York Times.
Note that the Atlantic Center towers do not appear in Frank Gehry's rendering of the plan at right--the boxy tower between Miss Brooklyn at center and the new tower at Site 5 is the Bank of New York tower over the Atlantic Terminal mall. Nor did they appear in the rendering published last July on the front page of the New York Times. 
 However, a rendering of the Atlantic Yards Architectural Plan, on Forest City Ratner's AtlanticYards.com web site, may show towers--albeit smaller than in the models--over the Atlantic Center mall site, at far left in the cropped image at left. (The perspective is murky.) It's reasonable to speculate that the developer would tear down the mall for a new Frank Gehry design rather than build on top of it, given the construction demands; also, even Bruce Ratner has said the mall is "not up to snuff."
However, a rendering of the Atlantic Yards Architectural Plan, on Forest City Ratner's AtlanticYards.com web site, may show towers--albeit smaller than in the models--over the Atlantic Center mall site, at far left in the cropped image at left. (The perspective is murky.) It's reasonable to speculate that the developer would tear down the mall for a new Frank Gehry design rather than build on top of it, given the construction demands; also, even Bruce Ratner has said the mall is "not up to snuff." Back of the envelope
(The Atlantic Center mall is directly above the arena in the layout below.)
 Given that no one's discussed this publicly, and Forest City Ratner doesn't answer my questions, I can't be sure, but here are some rough estimates on the maximum size of the towers. If you subtract the 850,000 square foot arena from the 8.659 million square foot Atlantic Yards plan, that leaves 7.809 million square feet for 16 towers (mostly residential, with office, retail, and hotel space).
Given that no one's discussed this publicly, and Forest City Ratner doesn't answer my questions, I can't be sure, but here are some rough estimates on the maximum size of the towers. If you subtract the 850,000 square foot arena from the 8.659 million square foot Atlantic Yards plan, that leaves 7.809 million square feet for 16 towers (mostly residential, with office, retail, and hotel space).Those 16 towers represent a total of 5623 feet in height, or 351 feet per building. From the total of 7.809 million square feet, each 351-foot building would yield about 488,000 square feet. That represents about 1390 square feet per foot of building height.
At Atlantic Center, Forest City Ratner retains 1.258 million square feet of development rights. Divide that figure by 1390 square feet (which represents one foot of building height), and that yields 905 feet of building height. That suggests that each of three buildings could be taller than 300 feet.
Gehry's hint: 20 buildings
 In a public interview session in January, architect Gehry said, "There are some 20 buildings to be built, and the client insisted that I do them all."
In a public interview session in January, architect Gehry said, "There are some 20 buildings to be built, and the client insisted that I do them all." Gehry's statement led listeners to wonder if he was just being vague--the announced total was 17--or whether he was revealing something inadvertently. Maybe it was the latter. The total would be 20 if three towers at Atlantic Center were added to the arena and 16 towers in the Atlantic Yards plan. And it certainly would be a selling point for Forest City Ratner if they could advertise additional Gehry buildings.
It's in the MOU
As noted, a second, unreleased Memorandum of Understanding (MOU) signed last year and unearthed by Develop Don't Destroy Brooklyn, describes plans for the mall site and Site 5 across Flatbush Avenue, currently the home of P.C. Richard/Modell's.
The MOU indicates that FCR would develop up to 875,000 square feet of commercial space and up to 711,000 square feet of residential space at the Atlantic Center site (for a total of 1.586 million square feet), minus, if the Atlantic Yards project proceeds, 328,272 square feet that would be transferred to Site 5. That would leave 1.258 million square feet of new development rights at the Atlantic Center site, currently home to 393,713 square foot mall.
The transfer to Site 5 would more than double the size of the development rights there. The MOU also would allow the use of eminent domain on Site 5, where a 350-foot tower (at right in the rendering below) would be constructed. The Bank of New York tower is at left, over the Atlantic Terminal mall.

Comments
Post a Comment