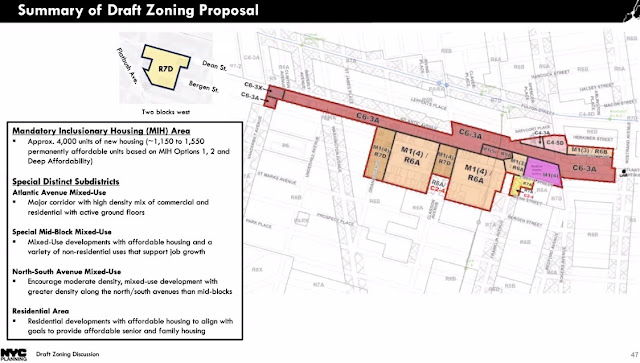The Atlantic Avenue Mixed-Use Plan draft zoning and the proposed 962 Pacific spot rezoning under consideration tonight: it's complicated
So, how does the draft zoning released last night for the Atlantic Avenue Mixed-Use Plan affect the proposed spot rezoning for 962 Pacific Street, which I wrote about yesterday and will be discussed at a Community Board 8 Land Use Committee meeting tonight at 6:30?
 |
| From developer's proposal |
Well, it makes it interesting--and likely the subject of some renegotiations, as landowner HSN Realty surely would like to get this rezoning passed and get ahead of most other buildings that rise in the neighborhood.
The city's proposed zoning for the area would allow a larger building--sort of--at the site than the 9-story building the applicants have proposed.
And, at least as proposed, the city would require a lesser commitment to manufacturing space.
Also as proposed, it would allow developers to provide affordable housing at higher rents than the 962 Pacific proposal, in exchange for a higher unit count.
But that's not certain. The city has just floated the AAMUP plans and, based on responses to the proposal last night, several community members want the upzoning, which will allow larger buildings and more housing on land long shackled by low-rise manufacturing zoning, to provide more deeply affordable housing.
Note that Council Member Crystal Hudson, who spurred the AAMUP study, has called for a moratorium on spot rezonings, and there are some big questions pending re 962 Pacific, such as a request for the developer's financial projections.
How big? It depends
Could a larger building be built at 962 Pacific based on the proposed new zoning? Yes, at 11 stories above-ground vs. nine stories--but it depends on how it's measured.
Consider: HSN Realty is asking for R7A zoning that would enable development at a 4.6 Floor Area Ratio (FAR, the multiple of overall lot size). The draft zoning would allow for a larger above-ground building, at 5 FAR.
But remember, as I wrote, 962 Pacific would be a lot bigger than it would look. It would contain 214,602 gross square feet but in the rezoning seeks only 153,695 zoning square feet, since it would house most of its job-creating uses below-ground, in space made available, in part, by not having to build parking. That below-ground space doesn't count as FAR.
According to the draft released last night, 962 Pacific, a mid-block site between Grand and Classon avenues, would have hybrid R6A and M1(4) zoning. That would allow a maximum residential FAR of 3.9--versus the 4.06 FAR that 962 Pacific seeks.
But it would require at least a full-floor--more than 1 FAR--of above-ground "non-residential uses that support job growth." 962 Pacific seeks, above ground, 0.26 FAR of community facility space and 0.28 FAR of retail space.
What about the jobs?
The next complication involves what those jobs might be. CB 8's Gib Veconi, who spearheaded the M-CROWN rezoning study that led to the AAMUP, last night criticized the proposal for not including any of the "set-asides and incentives for light industrial uses that produce jobs accessible to people without a college education."
"The draft framework presented last night does not include any, not even the ones specified for the Gowanus Mix," he wrote in response to my follow-up question. "So, the non-residential incentive FAR [in the proposal] would likely be taken by hospitality, retail, and perhaps commercial tenants."
But that, he suggested, "doesn’t represent as much of a community benefit as a developer benefit."
Then again, the M-CROWN categories for job-creating space include both light industrial jobs as well as businesses like child care centers, which likely pay lower wages. 962 Pacific has been proposed to include both an early childhood center as well as light manufacturing space.
The developer of 962 Pacific has pledged to offer 25% of the units as affordable, under Option 1 of the city's Mandatory Inclusionary Housing (MIH) policy, which means they'd average 60% of Area Median Income (AMI), with 10% at 40% of AMI.
That, like the job-creating space, would have to be guaranteed by a separate agreement with CB 8 and/or nonprofit partners, since it can't be enforced by the spot rezoning.
Current rents at 60% of AMI are $1,589 for a one-bedroom and $1,906 for a two-bedroom, and at 40% of AMI are $1,059 and $1,271, though both likely will rise by the time the building opens. (Also, to reach the average, there'd be some units at higher rents.)
Current rents at 60% of AMI are $1,589 for a one-bedroom and $1,906 for a two-bedroom, and at 40% of AMI are $1,059 and $1,271, though both likely will rise by the time the building opens. (Also, to reach the average, there'd be some units at higher rents.)
That's not the deep affordability that advocates seek, but it's better than Option 2: 30% of the units at 80% of AMI, which would be allowed under the draft zoning, as indicated in the box below

Current rents at 80% of AMI max at $2,119 for a one-bedroom and $2,542 for a two-bedroom--though it's possible that landlords would have to aim lower to get the units rented.
However, that's a proposal, not a final plan. As the AAMUP draft zoning goes through further discussion, expect more pushback.
As Sarah Lazur, a CB 8 member and a member of the Crown Heights Tenant Union wrote in the chat last night, "Many of us in the AAMUP meetings said that density should be entirely dependent on doing much more affordability than the current MIH policy. This wasn’t reflected in the report."

Comments
Post a Comment