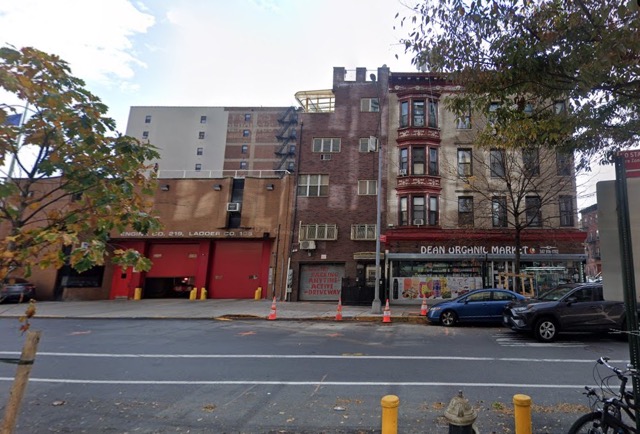Instead of 80-100 units, larger 542 Dean (11 stories) will house 154 seniors; on Dean and Bergen nearby, a stealth rezoning extends to 6th and (?) Flatbush Aves.
It was almost an adjunct to the zoning proposals released last night by the Department of City Planning at a virtual public meeting on the Atlantic Avenue Mixed-Use Plan (AAMUP): the city has much bigger plans for the 542 Dean Street building that will offer affordable housing to seniors, and it also aims to rezone more parcels around 542 Dean and 516 Bergen Street, another city-owned parcel slated for affordable housing.
DCP Executive Director Edith Hsu-Chen, in her welcome message, stated they were "happy to join our agency partners in announcing the early programmatic investments in the neighborhoods around Atlantic Avenue."

Moreover, that R7D district, according to the slide, would extend along Dean Street west to Sixth Avenue, and then--skipping the 78th Precinct, apparently--along Dean Street and also Flatbush Avenue.
That implies, according to my reading, that the parcels at Sixth and Dean extending east to the firehouse would be upzoned and replaced by larger buildings. (That said, the map is murky, since it includes Dean Playground, which won't be going anywhere.)
Directly to the north of the image below is 662 Pacific Street and catercorner is 18 Sixth Avenue, both far larger buildings part of Atlantic Yards/Pacific Park, and directly to the west is a block of four-story row houses.
The explanation
.jpeg) |
| Park Edge image didn't show scale |
With the Department of Housing Preservation and Development (HPD), she said, "we are thrilled to share that we are bringing 154 units of affordable senior housing to a former parking lot on Dean Street."
As I wrote last month, upon the announcement of the project known as Park Edge, the press release was silent on the project's timing, the expected number of units, and the building's scale, but according to previous documents, the city had "committed to develop 80-100 senior units" (at 85-95 feet), thanks to an upzoning. Current zoning would allow 58 units at 55 feet.
A bigger building
Well, forget those numbers--and remember that a few community members, at public meetings, presciently questioned whether the rezoning would be limited to these sites rather than be extended to more parcels nearby in Prospect Heights.
In its RFP page, HPD had noted "that an R7A zoning district was considered, which allows affordable housing up to 9 stories and which matches many buildings in the area." Instead, as shown in the slide below shared last night, they're proposing an R7D district, which allows buildings up to 11 stories, and 115 feet tall.
(Note: plans for affordable housing at 516 Bergen Street have not yet been released.)

Moreover, that R7D district, according to the slide, would extend along Dean Street west to Sixth Avenue, and then--skipping the 78th Precinct, apparently--along Dean Street and also Flatbush Avenue.
That implies, according to my reading, that the parcels at Sixth and Dean extending east to the firehouse would be upzoned and replaced by larger buildings. (That said, the map is murky, since it includes Dean Playground, which won't be going anywhere.)
 |
| Dean Street west of Sixth Avenue; screenshot from Google Maps |
Directly to the north of the image below is 662 Pacific Street and catercorner is 18 Sixth Avenue, both far larger buildings part of Atlantic Yards/Pacific Park, and directly to the west is a block of four-story row houses.
"When we think of rezoning boundaries, we don't just include a single site, it kind of has to fit within a broader framework," said DCP Planner Jonah Rogoff said in response to the question I submitted. "Part of the rationale for for the higher density on the sites, in addition to being important opportunities to support deeply affordable housing, is that those sites are close to public transit. And so when we were--we haven't drawn specific boundaries, but we're thinking of extending the boundaries closer to Sixth Avenue in a way that connects to the higher density along Flatbush Avenue."
As I wrote last month, the press release regarding 542 Dean shoehorned a process that began well before the AAMUP into what was said to be "an early action towards meeting the community’s desire for affordable housing on city-owned lots."
In other words, that desire justifies the upzoning, though it was never discussed. (My offhand take: maybe the tradeoff is worth it, but since it was never presented or discussed, it's hard to assess.)
As the screenshot above right shows, this area is well west of the AAMUP rezoning district, though it's in the broader area.
More on the zoning
As shown below, with screenshots from DCP's zoning page, "R7D districts promote new contextual development along transit corridors." While the zoning typically produces ten-story buildings, with a 60 to 85 feet base height, if offering senior housing, the base can be 60 to 95 feet and the building 115 feet.



Comments
Post a Comment