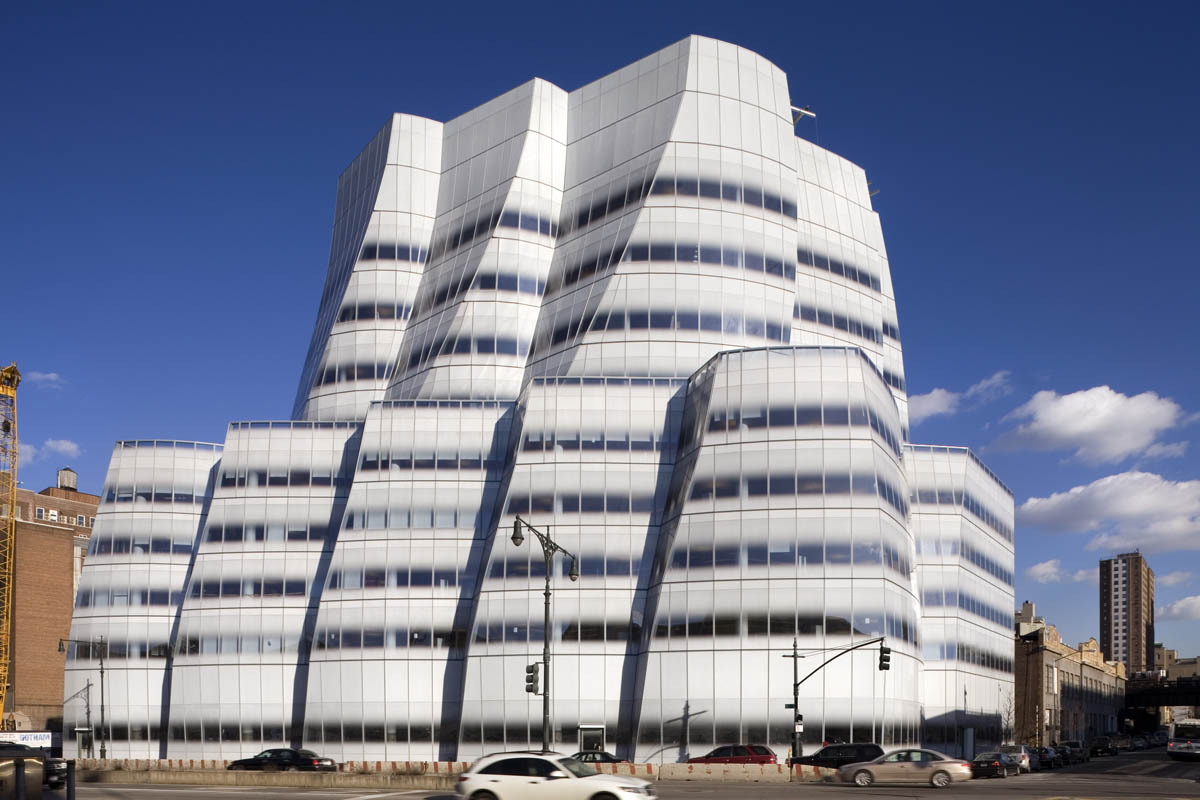 Future New York-based clients of starchitect Frank Gehry need not travel to see his Guggenheim Museum in Bilbao or his Disney Hall performing arts center in Los Angeles. A sense of his seductively sinuous architecture is available via visits to his two completed projects, the InterActive (IAC) building (2007) in West Chelsea, and the corporate dining room and cafeteria (2000) at the Condé Nast building at 4 Times Square.
Future New York-based clients of starchitect Frank Gehry need not travel to see his Guggenheim Museum in Bilbao or his Disney Hall performing arts center in Los Angeles. A sense of his seductively sinuous architecture is available via visits to his two completed projects, the InterActive (IAC) building (2007) in West Chelsea, and the corporate dining room and cafeteria (2000) at the Condé Nast building at 4 Times Square.(Photos of IAC building from official site.)
I paid $50 for the privilege of visiting the two on Oct. 12, joining a tour sponsored by Architectural Digest (a Condé Nast publication), as part of their Architecture Days celebration. And the work is quite impressive, though it doesn’t give much of a clue as to what Gehry would produce on a much larger scale for Atlantic Yards.
The West Chelsea site, on 18th Street at 11th Avenue across from Chelsea Piers, sits at the edge of a former warehouse district that has become home to numerous art galleries. It has “a less urban feel that much of Manhattan,” observed our tour guide, adding that the emerging arts district is “a community with an open mind—a perfect setting for a building by Frank Gehry."
At IAC
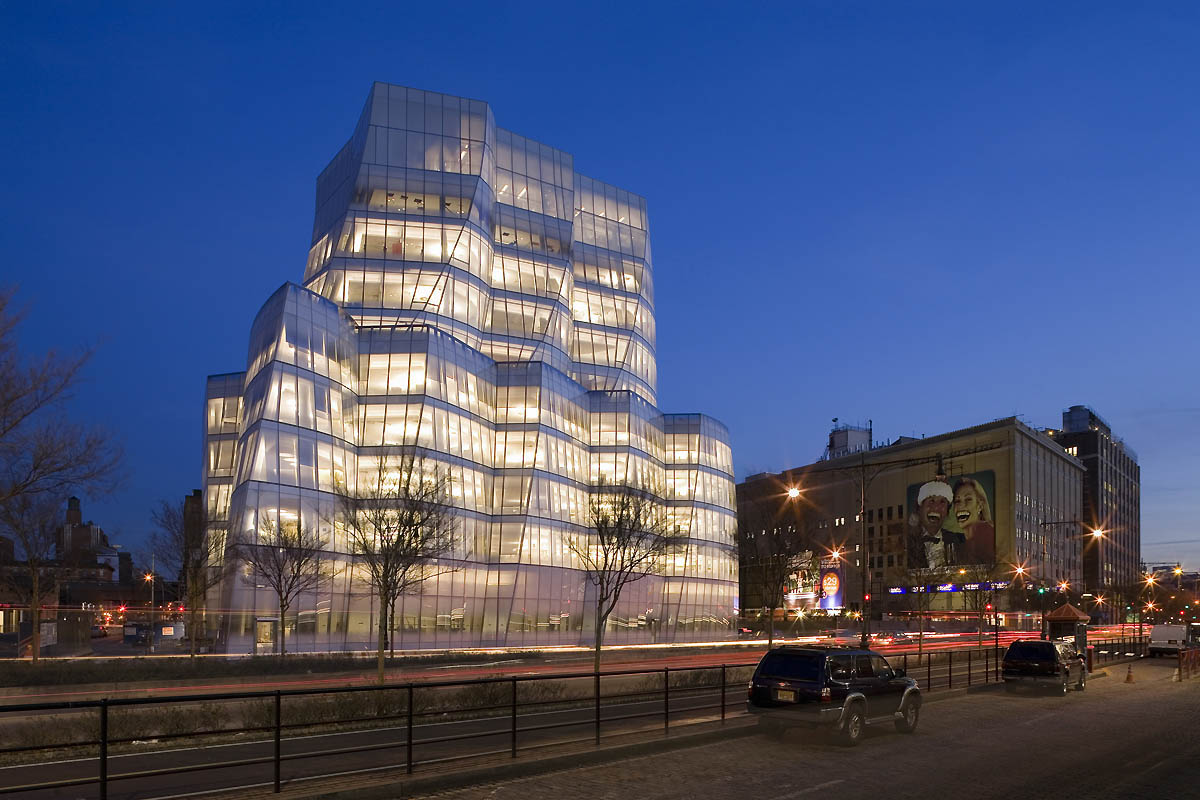 The curved glass panels make the ten-story, 160-foot building look something like a ship, and the seemingly translucent milky windows vary from opaque to transparent depending on time of day and use of shades; parts of the building even reflect back on each other. It’s even more impressive from a distance, or from a car whizzing past.
The curved glass panels make the ten-story, 160-foot building look something like a ship, and the seemingly translucent milky windows vary from opaque to transparent depending on time of day and use of shades; parts of the building even reflect back on each other. It’s even more impressive from a distance, or from a car whizzing past.The ground floor contains two cutting-edge video walls, one of which displays real-time content, from around the globe from IAC’s digital brands, including Ask.com, Match.com, and Ticketmaster. An even larger video wall, the equivalent of more than 250 42” plasma screens, provides an opportunity for enormous artistic installations. The space, which could be a gallery, hosts events and will be marketed more in the future.
Gehry himself designed a curving wooden bench in the lobby, with echoes of driftwood. Some extremely hip looking people were perched there with iPods and laptops. Waiting for an appointment upstairs? No, said our guide; it’s open to the public. (I don’t think they’ve exactly publicized that.)
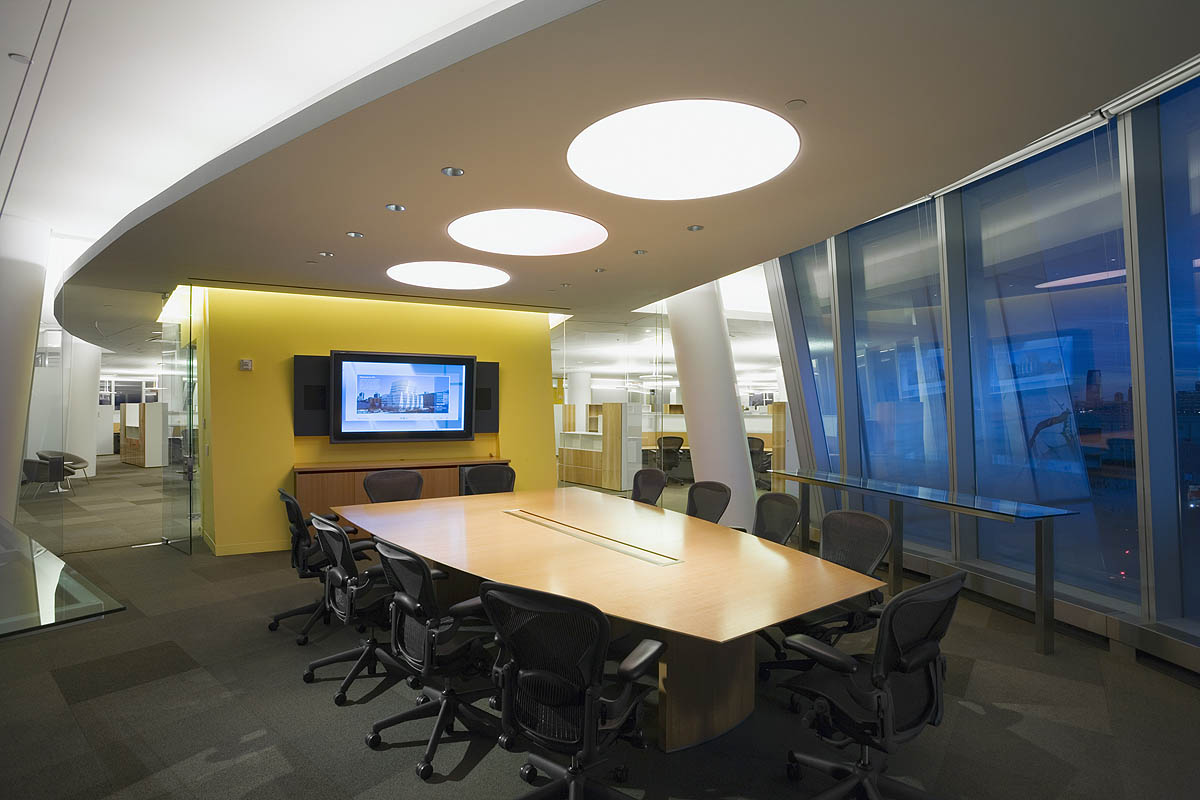 A tour through the offices showed lots of natural light, some occasionally jarring wall colors, a delightful spectrum of colors in the bathrooms (IAC honcho Barry Diller apparently liked the entire palette designers presented), and well-stocked (and free) pantries for snacking. The average age of IAC employees seems to hover around 30.
A tour through the offices showed lots of natural light, some occasionally jarring wall colors, a delightful spectrum of colors in the bathrooms (IAC honcho Barry Diller apparently liked the entire palette designers presented), and well-stocked (and free) pantries for snacking. The average age of IAC employees seems to hover around 30.Metropolis reported, in a June 2007 article headlined Diller, Gehry, and the Glass Schooner on 18th Street:
Achieving these effects involved what designers close to the project say was a very unusual collaboration between Diller and Gehry. Studios Architecture was the lead firm on the interior, and architect Todd DeGarmo says the intent all along was to find a way to mute the overwhelming gestures of Gehry’s exterior and allow the diverse culture of IAC’s various businesses (Ticketmaster, LendingTree, Match.com, Ask.com, Shoebuy.com, and nearly 60 others) to emerge while integrating the two visions into a coherent whole.
Back to Times Square
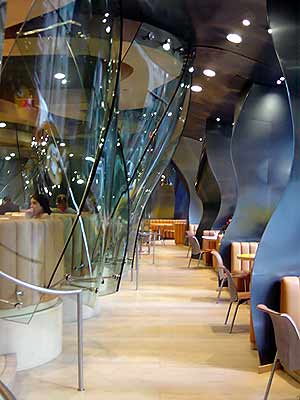 We bussed back to Condé Nast—for security reasons, the tour started there—and ascended to the fourth floor, where we had drinks and snacks in the executive dining room, which has a more subdued sense of the Gehry swoop.
We bussed back to Condé Nast—for security reasons, the tour started there—and ascended to the fourth floor, where we had drinks and snacks in the executive dining room, which has a more subdued sense of the Gehry swoop.The nearby cafeteria, typically accessible only to Condé Nast-ies and their guests, has blue accents and again features Gehry’s curves. The amount of seating seems relatively small, given the size of the company, but a lot of people apparently take food back to their desks.
(Photo from Arcspace)
Curiously, Condé Nast is bidding to move its headquarters to Hudson Yards. Would Gehry get the cafeteria commission again?
Gehry then and now
Gehry has a mixed history in New York; in 1987, he produced a plan for two towers at the site of Madison Square Garden; the arena would've been moved to the Hudson Yards, decades ahead of the development boom.
Since the Bilbao museum opened in 1997, there have been some aborted projects: a 2002 proposal for a Guggenheim branch on Wall Street ran aground because of money troubles; a glass galleria for Lincoln Center was put aside; and Gehry, famously, was a finalist for the New York Times Tower.
It was that competition that introduced Gehry to Times Tower co-developer Bruce Ratner, who hired Gehry for two much larger projects than those he has so far completed in New York, including the 75-story Beekman Tower, the tallest residential building in Lower Manhattan. Gehry’s slated to co-design a new theater in the Brooklyn Academy of Music cultural district.
FG & AY
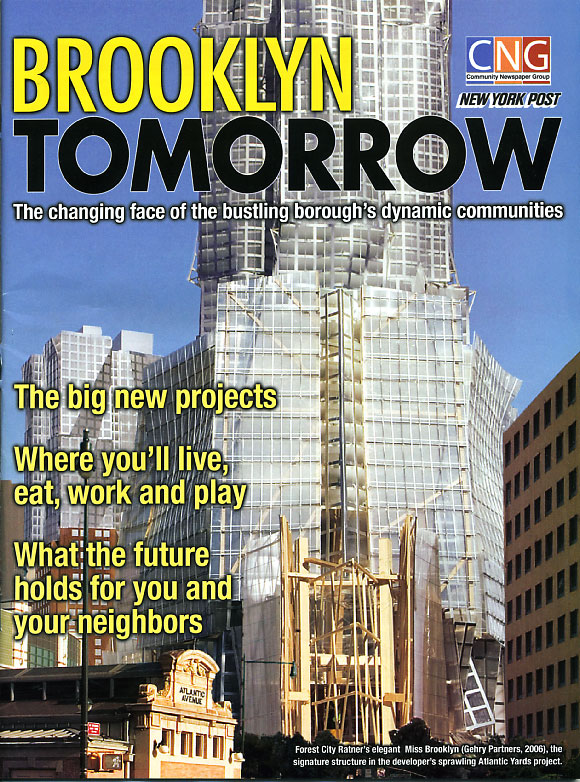 And, of course, Gehry is the architect for Atlantic Yards. He's described the glass-clad flagship Miss Brooklyn tower as "my ego trip," while the Brooklyn Tomorrow advertorial calls it "elegant" and a more neutral observer might call it "imposing" (and point out that the Urban Room at its tip is not depicted with all the advertising planned).
And, of course, Gehry is the architect for Atlantic Yards. He's described the glass-clad flagship Miss Brooklyn tower as "my ego trip," while the Brooklyn Tomorrow advertorial calls it "elegant" and a more neutral observer might call it "imposing" (and point out that the Urban Room at its tip is not depicted with all the advertising planned).Then again, with Atlantic Yards, Gehry apparently is trying to use more materials associated with Brooklyn architecture, like brick and stone, so his project seems less like a titanium-and-glass spaceship. He once said he'd typically get other architects to help design such a big project, and he still hasn't met with the community but instead has dissed protesters, cracking that they should have been "picketing Henry Ford."
On the tour Friday, our guide, perhaps not surprisingly, got some information on Atlantic Yards wrong. While he accurately called it a “very controversial project” and mentioned the arena, it would not be “ten apartment buildings scattered along Atlantic Avenue,” but rather 16 towers not only along Atlantic Avenue but also ranging south to Dean Street.
“The site has been cleared, but the litigation continues,” he said. Well, the litigation continues, but until it is resolved, the site cannot be cleared.
personally every time I drive past the Building on 18th street and the west side...I think "Iceberg dead ahead...." and wonder how far down it goes...
ReplyDeleteSid Meyer