I published a long, complicated, and important article yesterday via my Substack newsletter, headlined To Rescue Atlantic Yards, Developer Sought to Supersize Project.
The subheading: "Greenland USA aimed to add nearly 2,700 apartments in six railyard towers, plus Site 5 opposite arena. Could expansion plan recur with successor?"
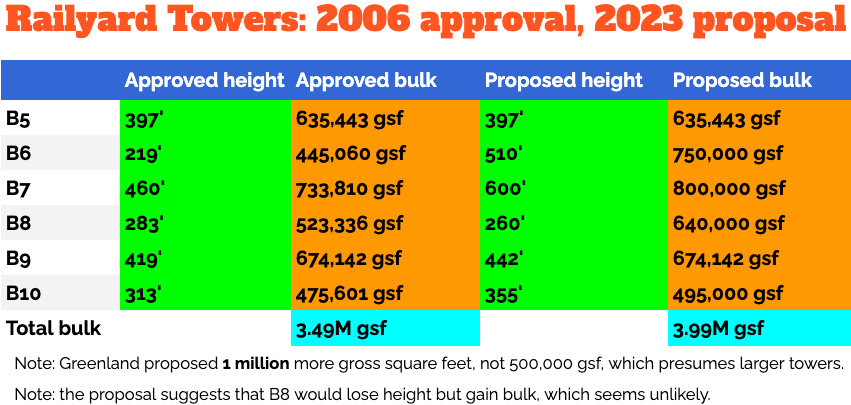
What might happen at Site 5?
Site 5 projections

Affordable housing challenge
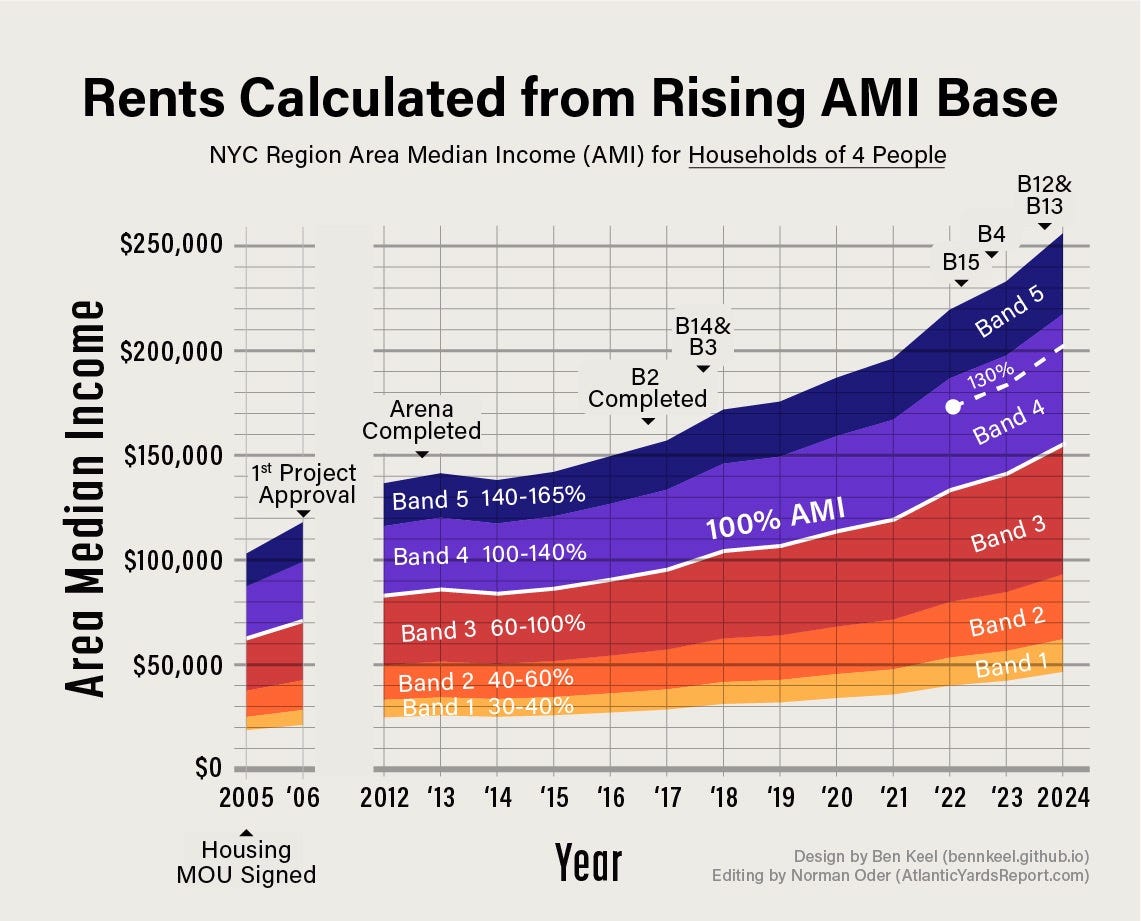
Maybe more open space?
I encourage you to read it. Yes, Part 2 is planned, as is another follow-up.
I'll use the space below to re-publish some graphics (mostly by my valuable collaborator Ben Keel) and charts (by me). The article will provide context.
The potential scale of larger towers
Greenland's projected skyline
Comparing approved and proposed skyline
The status of housing plans
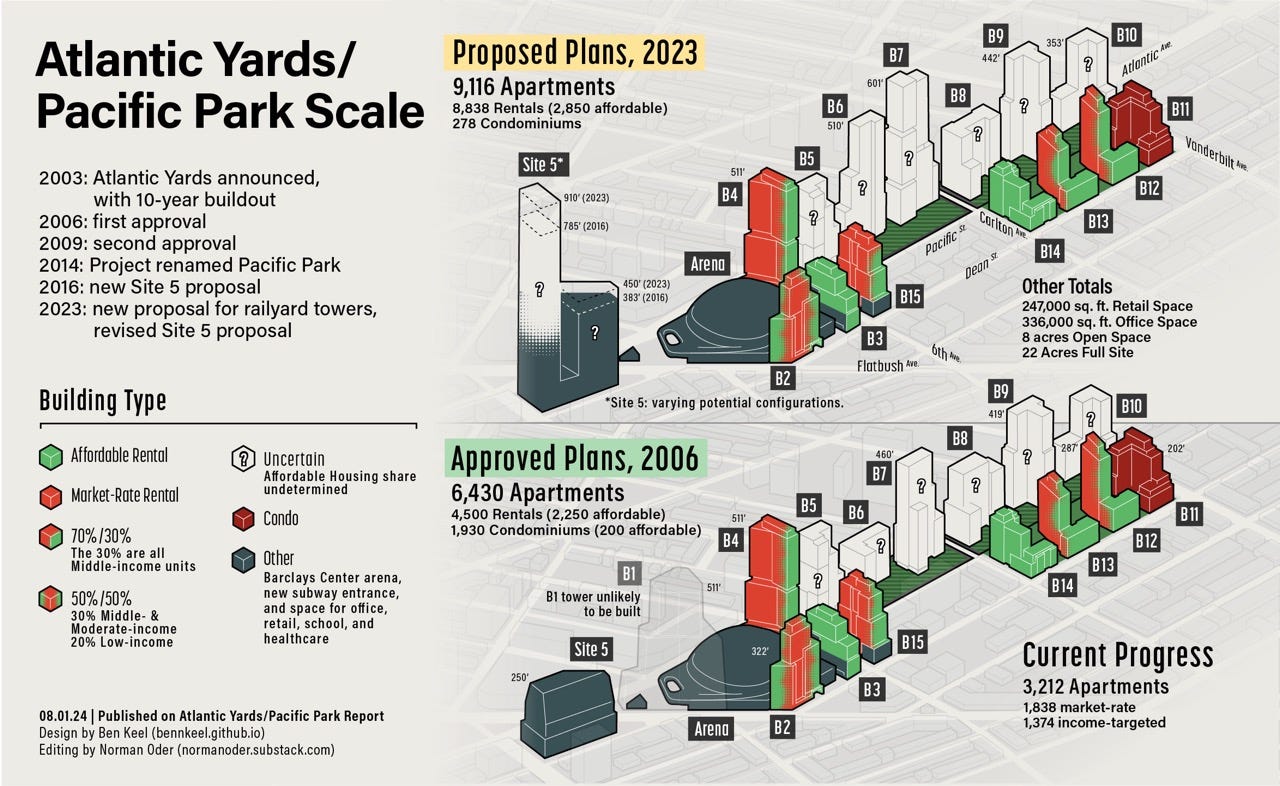 |
| This image of Proposed Plans, based on increased building heights, likely understates the change, given discrepancies in Greenland documents. |
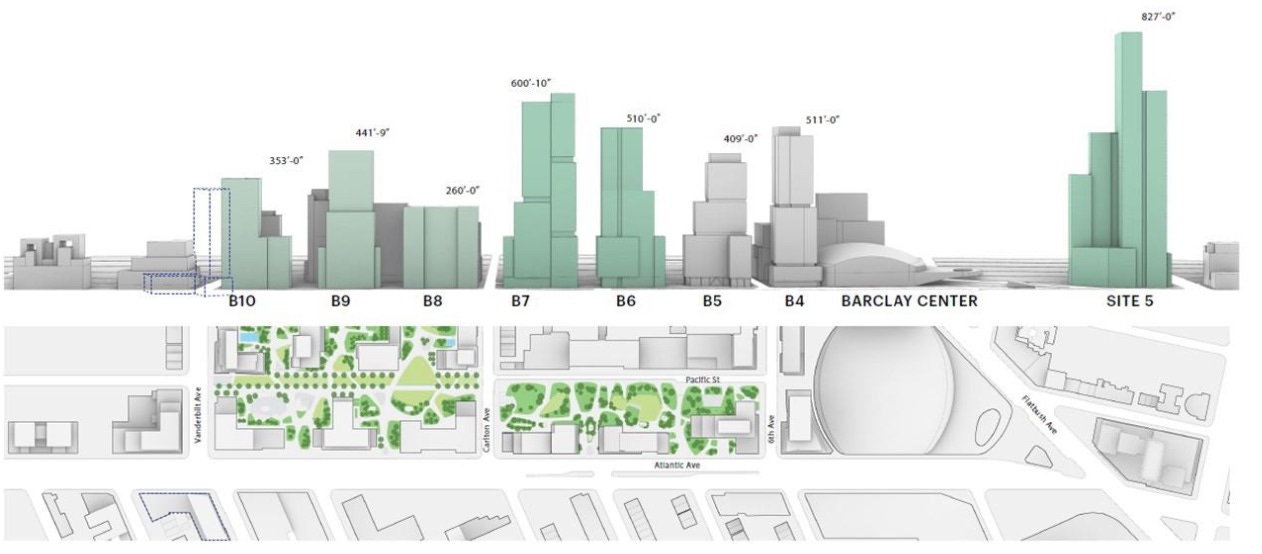 |
| From Greenland proposal, January 2023. Green shading indicates expanded buildings. A state document projects Site 5 at 910’. |
Comparing approved and proposed skyline
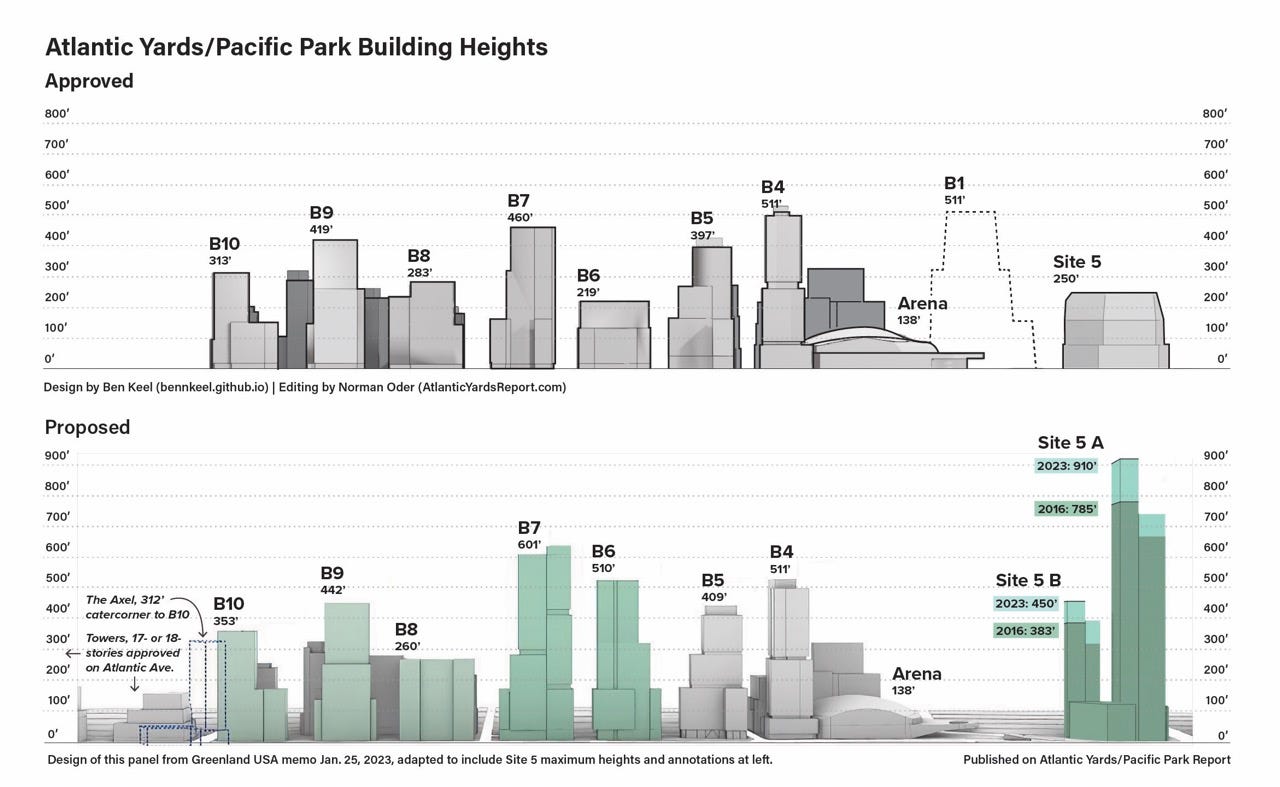 |
| Top panel created for comparison with Greenland USA’s bottom panel, which has been adapted to portray Site 5 and to add text. |
The status of housing plans
Focusing on the railyard towers

What might happen at Site 5?
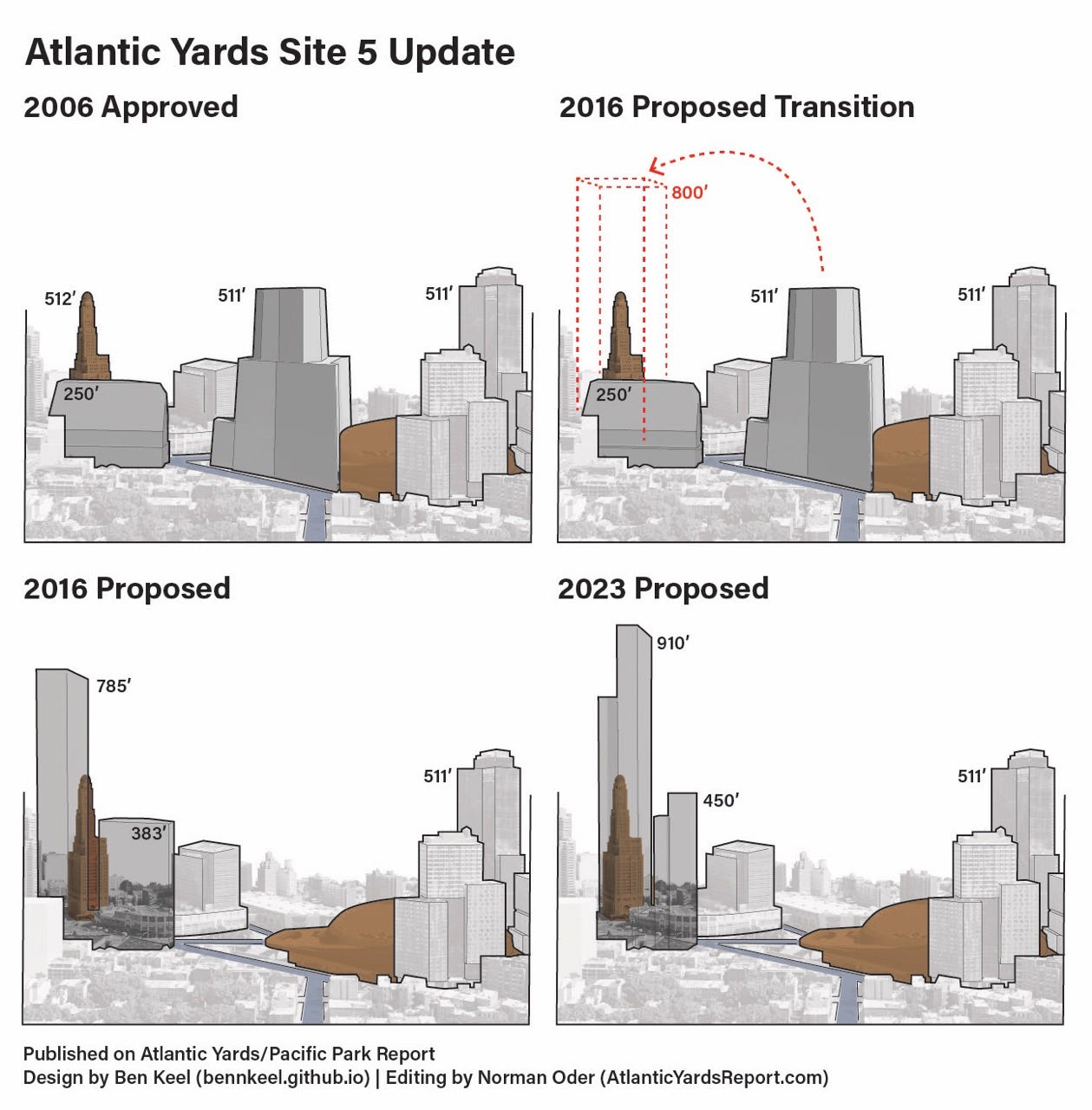 |
| Unofficial rendering of possible views |
Site 5 projections

Affordable housing challenge

Maybe more open space?
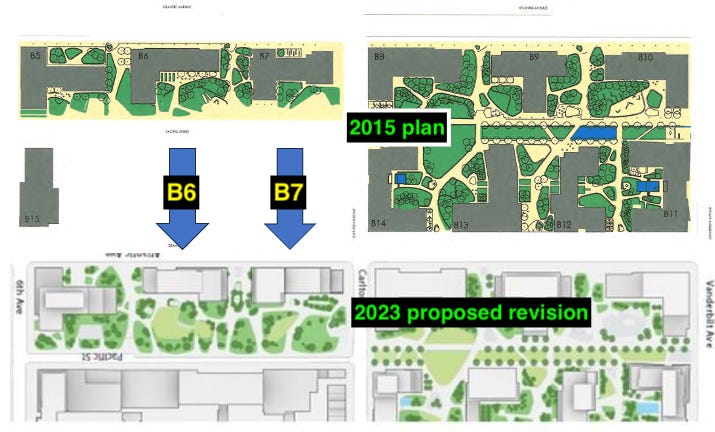 |
| In mash-up, top image from 2015 Thomas Balsley plan; bottom from January 2023 Greenland proposal; annotations added. |
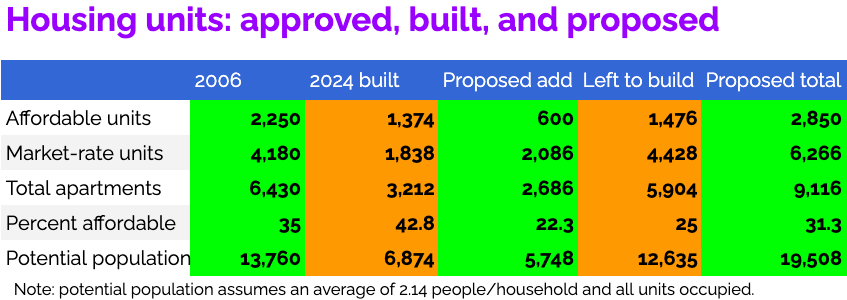
Comments
Post a Comment