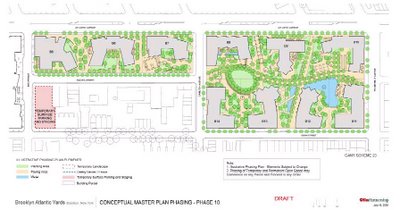On the northeast side of Dean Street east of Sixth Avenue, three of five houses once destined for eminent domain and demolition still stand, a testament to changed arena block plans.
 In the original Atlantic Yards plan, Forest City Ratner sought a 100-foot plot of land just east of Sixth Avenue, as I wrote in August 2006, for staging and temporary parking, before serving as the site for the last building constructed.
In the original Atlantic Yards plan, Forest City Ratner sought a 100-foot plot of land just east of Sixth Avenue, as I wrote in August 2006, for staging and temporary parking, before serving as the site for the last building constructed.
But a changed arena design, and an abandonment of any plan to build four surrounding towers in four years, means that the need for surface parking and staging is less.
Moreover, FCR and the Empire State Development Corporation avoid potential eminent domain cases against homeowners, and the developer gets to save cash flow by having condemnation for the project proceed in stages.
The lost Construction Coordination Center
Below, from the November 2006 Final Environmental Impact Statement (FEIS), a now out-of-date graphic that identifies the site as a Construction Coordination Center.
Now such work is being done from Block 1129, the southeast block of the project site, bounded by Carlton and Vanderbilt avenues and Dean and (what was once) Pacific streets.
Fig17-2 FEIS Construction
 In the original Atlantic Yards plan, Forest City Ratner sought a 100-foot plot of land just east of Sixth Avenue, as I wrote in August 2006, for staging and temporary parking, before serving as the site for the last building constructed.
In the original Atlantic Yards plan, Forest City Ratner sought a 100-foot plot of land just east of Sixth Avenue, as I wrote in August 2006, for staging and temporary parking, before serving as the site for the last building constructed.But a changed arena design, and an abandonment of any plan to build four surrounding towers in four years, means that the need for surface parking and staging is less.
Moreover, FCR and the Empire State Development Corporation avoid potential eminent domain cases against homeowners, and the developer gets to save cash flow by having condemnation for the project proceed in stages.
The lost Construction Coordination Center
Below, from the November 2006 Final Environmental Impact Statement (FEIS), a now out-of-date graphic that identifies the site as a Construction Coordination Center.
Now such work is being done from Block 1129, the southeast block of the project site, bounded by Carlton and Vanderbilt avenues and Dean and (what was once) Pacific streets.
Fig17-2 FEIS Construction
Comments
Post a Comment