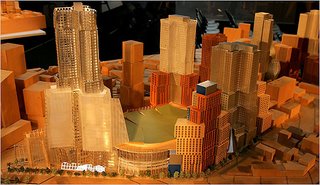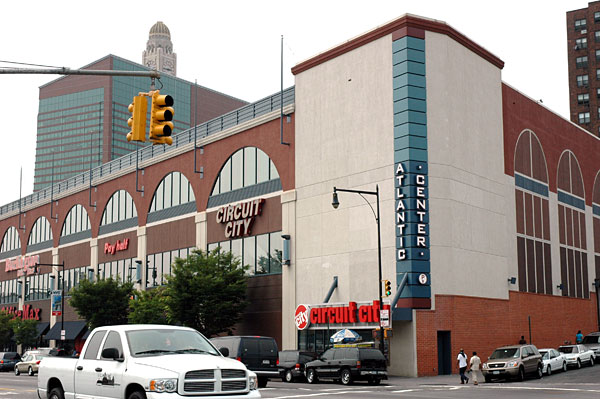 Though city officials haven't said so publicly, newly released documents show they’ve examined plans by Forest City Ratner for three new towers over the developer’s much-derided Atlantic Center mall--and Atlantic Yards architect Frank Gehry has it as part of his assignment.
Though city officials haven't said so publicly, newly released documents show they’ve examined plans by Forest City Ratner for three new towers over the developer’s much-derided Atlantic Center mall--and Atlantic Yards architect Frank Gehry has it as part of his assignment.(A photo of last year's model (right), published by the Courier-Life chain, showed three towers.)
Apparently the developer, Gehry, and the city see the "Atlantic Center overbuild" as intertwined with the neighboring Atlantic Yards project. However, the Empire State Development Corporation (ESDC), in its Atlantic Yards review, has shrugged off questions about Atlantic Center, which could add 2000+ new residents across the street.
A hint of the plan came in a public statement 1/7/06 from Gehry, who said "there are some 20 buildings to be built, and the client insisted that I do them all. When he came to me, he said, 'I know you're going to try and bring all your friends in to do all the buildings, 'cause that's a cop-out.'... And he didn't want me to do that, he wanted me to really solve the problem, and put me on the hot seat."
Given that Atlantic Yards would involve an arena and 16 towers, Gehry's statement raised a question: was he being vague, or was he referring to the Atlantic Center mall? The developer retains more than 1.2 million square feet of development rights, enough for three towers at least 300 feet tall. (That would represent a 15% increase on top of the AY project, which would be about 8 million square feet.)
 The plot thickened in May, when Atlantic Center towers appeared in at least one model of the plan shown at a press conference featuring Gehry.
The plot thickened in May, when Atlantic Center towers appeared in at least one model of the plan shown at a press conference featuring Gehry.(Photo of this year's model from the New York Times shows two towers north of Atlantic Avenue behind the flagship "Miss Brooklyn.")
While the two projects would be technically separate, and FCR already has development rights for the Atlantic Center site, the incorporation of the Atlantic Center plans into the Atlantic Yards model suggests that it deserves more scrutiny.
City Planning, AC & AY
 A document I acquired from the Department of City Planning (DCP) via a Freedom of Information Law request shows that the parties involved have considered the Atlantic Center project in tandem with Atlantic Yards. A 9/20/05 “DCP Checklist” that otherwise focused on AY stated:
A document I acquired from the Department of City Planning (DCP) via a Freedom of Information Law request shows that the parties involved have considered the Atlantic Center project in tandem with Atlantic Yards. A 9/20/05 “DCP Checklist” that otherwise focused on AY stated:Review of Atlantic Center (AC) overbuild. Want AC buildings at the same level of design detail as Atlantic Yards (AY).
(Click to enlarge)
The responsible parties: “GP,” or Gehry Partners, and “Jane,” or Forest City’s Jane Marshall, who sent the email to DCP to which the the checklist was attached.
Housing or office space?
 Apparently the developer has already changed course and decided to emphasize housing over office space in the overbuild--and may continue to do so. (Mall photo by Daniel Goldstein for Slate.)
Apparently the developer has already changed course and decided to emphasize housing over office space in the overbuild--and may continue to do so. (Mall photo by Daniel Goldstein for Slate.)Initially, there was to be more office space. The Final Environmental Impact Statement for the Downtown Brooklyn Rezoning, completed 4/30/04, stated:,
While there are not yet any design plans, it is anticipated that Atlantic Center and the Shops at Atlantic Center will be developed to the maximum extent allowable under current zoning and the ATURP [Atlantic Terminal Urban Renewal Plan].
The plan was 711 units of housing (likely 711,000 square feet) and 875,000 square feet of office space; the project was expected to be complete in 2008.
That same configuration surfaced in a 2/18/05 Memorandum of Understanding the developer signed with government entities. FCR would develop up to 875,000 square feet of commercial space and up to 711,000 square feet of residential space on the Atlantic Center site, minus, if the Atlantic Yards project proceeds, 328,272 square feet.
Later in the year, with some subtractions, the 9/20/05 DCP memo sketched out reductions in both office space (to 711,000 square feet) and residential space (to 547,000 square feet).
Office space cut
Now plans have changed. There's a glut of Class A office space in nearby Downtown Brooklyn—some 800,000 square feet, or 10 percent of the total, according to Joe Chan, president of the Downtown Brooklyn Partnership, who spoke at a November 20 meeeting of the Fort Greene Association.
And FCR recently cut office space in the Atlantic Yards plan by 45 percent, to 336,000 square feet. So the developer must be rethinking the overbuild.
Indeed, according to the Atlantic Yards Final Environmental Impact Statement, Atlantic Center now would have more residential space than office space. According to the Land Use chapter, Atlantic Center would include 850,000 square feet of residential space and 550,000 square feet of commercial space, with the retail space remaining unchanged.
The project would be complete five years later than initially projected, by 2013, halfway between the end of the two phases (2010 and 2016) projected for the Atlantic Yards plan.
How many people?
That 850,000 square feet means about 20 percent more residential space than initially contemplated. At 1000 square feet a unit, that's 850 apartments. At 2.4 people per unit, that would mean 2040 new residents.
If the project were shifted to all residential space, it could add more than 1250 apartments and 3000 residents to the area, further straining infrastructure and services.
So it’s worth knowing Forest City Ratner’s plans--and how Atlantic Center fits into the environmental review for the Atlantic Yards project.
ESDC ignores impact
In the Response to Comments chapter of the Final Environmental Impact Statement, the ESDC was told (p. 82):
The developer’s intention to further develop the Atlantic Center Mall site would increase the density in the immediate vicinity of the project site to extreme conditions.
The reponse is a generality:
As discussed in Chapter 3, “Land Use, Zoning, and Public Policy,” the New York City Zoning Resolution reflects the City’s policy of encouraging high density development in areas with significant mass transit access, such as Grand Central Terminal, Times Square, Penn Station, the Fulton Street Transit Center, Long Island City, Downtown Brooklyn, and the proposed rezoning of Downtown Jamaica. All of these examples are similar to the Atlantic Terminal area because they represent places where a significant number of transit lines and modes are converging from different directions and proximate to central business districts. The density of the proposed project is consistent with, but generally less than, the densities employed throughout the city for areas surrounding concentrations of mass transit. Thus, the proposed project would further the City’s policy of promoting transit-oriented development by locating these high-density uses adjacent to the Atlantic Terminal transportation hub.
But those areas features much more commercial space than residential space. So the state seems to be discussing density simply in terms of building sizes rather than increased population.
Stuckey says it's old hat
FCR’s Jim Stuckey, on the Brian Lehrer Show on 5/15/06, said it was all old hat:
It’s an interesting thing, because those who oppose the project sort of bring things out and recreate them every six months or so. We’ve had the rights to build over the Atlantic Center mall going back for years. In fact, when we signed the Atlantic Yards Memorandum of Understanding, we signed a Memorandum of Understanding to build over the Atlantic Center mall as well. And in fact, if you were to go on some of their web sites, you would see that six months or eight months or a year ago, this was a new discovery that they made six months or eight months or a year ago. I guess what they’re doing, because there’s really not a lot we can talk about. They really don’t want to confront the issue of affordable housing, and the fact that we desperately need housing and creating jobs here, and creating housing here. So what they do is they dust off the year-old press release and they recirculate it again. The fact is that this was studied in the Downtown Brooklyn plan’s EIS. When the City Council voted for it, that Environmental Impact Statement with the overbuild for Atlantic Center was in that EIS, there was an MOU that was signed, it was signed in February of ‘05, so well over a year ago, that discussed what we were doing over the Atlantic Center as well, or what we could do.
It’s basically as of right square footage. It’s the air rights that have existed there for probably the last 40 years that’s being discussed. And in order to do a comprehensive Environmental Impact Statement that doesn’t deceive anyone but shows everyone that we’re looking at it all in a transparent way, it will be studied in this EIS.
As noted above, it hasn't been fully "studied."
Not in the Times
 The plans for the Atlantic Center mall didn't make a huge impression on the New York Times, which in a 5/26/04 article headlined Different by Design, Soon to Be Less So; Rethinking Atlantic Center With the Customer in Mind, focused on the mall's unwelcoming design.
The plans for the Atlantic Center mall didn't make a huge impression on the New York Times, which in a 5/26/04 article headlined Different by Design, Soon to Be Less So; Rethinking Atlantic Center With the Customer in Mind, focused on the mall's unwelcoming design.The article did include developer Bruce Ratner’s infamous quote:
''It's a problem of malls in dense urban areas that kids hang out there, and it's not too positive for shopping,'' Mr. Ratner said. ''Look, here you're in an urban area, you're next to projects, you've got tough kids.''
Ratner did say the retail design would improve. He said nothing about how Gehry was working on the overbuild--and the Times didn't raise the question.
Comments
Post a Comment