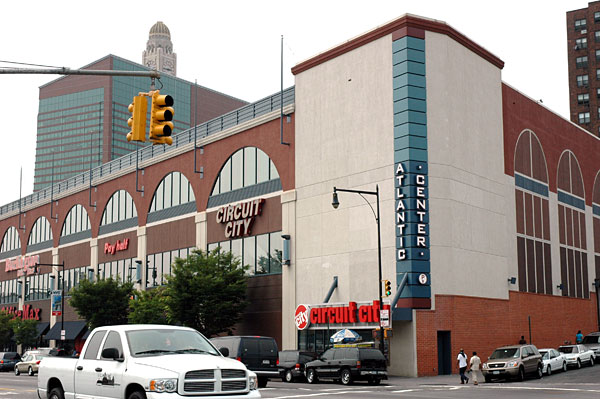 Nobody likes Forest City Ratner's Atlantic Center mall very much. Urban planner Ron Shiffman (now on the Develop Don't Destroy Brooklyn advisory board) has described the mall as the "only pre-existing blighting influence" in the area around the Atlantic Yards project. Architectural historian and critic Francis Morrone (also now on the DDDB board), writing in the New York Sun (ABROAD IN NEW YORK, 2/23/04), called it "the ugliest building in Brooklyn."
Nobody likes Forest City Ratner's Atlantic Center mall very much. Urban planner Ron Shiffman (now on the Develop Don't Destroy Brooklyn advisory board) has described the mall as the "only pre-existing blighting influence" in the area around the Atlantic Yards project. Architectural historian and critic Francis Morrone (also now on the DDDB board), writing in the New York Sun (ABROAD IN NEW YORK, 2/23/04), called it "the ugliest building in Brooklyn."Forest City Ratner president Bruce Ratner has tried to explain the forbidding interior design, in a New York Times story (Rethinking Atlantic Center With the Customer in Mind; 5/26/04):
The isolation of stores and lack of gathering locations inside the building was intentional, said its developer, Bruce Ratner of Forest City Ratner, driven by the needs of skittish national retailers and the notion that urban malls had failed because they became magnets for loitering teenagers who frightened the shoppers away.
“It’s a problem of malls in dense urban areas that kids hang out there, and it’s not too positive for shopping,” Mr. Ratner said. “Look, here you’re in an urban area, you’re next to projects, you’ve got tough kids.”
Those observations, along with the mall's blank exterior walls, have contributed to the conclusion, held by some in Brooklyn, that the mall represents blight.
The ESDC says: blighted
 But the mall could be considered blighted under one of the criteria used by the Empire State Development Corporation in the blight study that is part of the Atlantic Yards General Project Plan. The ESDC states that 51 of the 73 parcels on the project site (70 percent) exhibit one or more blight characteristics, including: buildings or lots that exhibit signs of significant physical deterioration, buildings that are at least 50 percent vacant, lots that are built to 60 percent or less of their allowable Floor Area Ratio (FAR) under current zoning; and vacant lots. (Emphasis added)
But the mall could be considered blighted under one of the criteria used by the Empire State Development Corporation in the blight study that is part of the Atlantic Yards General Project Plan. The ESDC states that 51 of the 73 parcels on the project site (70 percent) exhibit one or more blight characteristics, including: buildings or lots that exhibit signs of significant physical deterioration, buildings that are at least 50 percent vacant, lots that are built to 60 percent or less of their allowable Floor Area Ratio (FAR) under current zoning; and vacant lots. (Emphasis added)Atlantic Center, according to data on Property Shark, contains 767,748 square feet, at a Floor Area Ratio (FAR) of 4.67. That's less than half the maximum allowed FAR of 10, which would allow another 877,126 square feet. That's a total of 1.645 million square feet.
That number may be slightly off, given that a Memorandum of Understanding signed last year indicates that FCR would develop up to 875,000 square feet of commercial space and up to 711,000 square feet of residential space at the Atlantic Center site (for a total of 1.586 million square feet).
Even with the smaller total of 1.586 million square feet, the current mall is built to less than half the allowable density, which constitutes blight under the definition cited above.
Plans for the mall
 Note that, as reported in May, there are strong hints, including three towers visible in a Frank Gehry model, that Forest City Ratner plans additional towers on the site of the Atlantic Center mall. My estimate was three towers, each some 30 stories.
Note that, as reported in May, there are strong hints, including three towers visible in a Frank Gehry model, that Forest City Ratner plans additional towers on the site of the Atlantic Center mall. My estimate was three towers, each some 30 stories.Do the developer's long-term leases with tenants contemplate the potential demolition of the mall? Commercial leases, notes the Villager, almost always contain demolition clauses. Still, if some tenants resisted, how would they be evicted? A determination of blight would be handy.
Comments
Post a Comment