With giant project proposed for Site 5, across from arena, are changes locked in? Seems so, despite denials. Unmentioned: unprecedented density.
This is the third of five articles about the Sept. 26 meeting of the advisory Atlantic Yards Community Development Corporation (AY CDC). The first concerned BSE Global's plans to use the closed Modell's store for a youth basketball program. The second concerned the expected entry of Related Companies and the obligations for affordable housing. The fourth concerned the plan to make the arena plaza permanent. The fifth concerned plans for a Quality of Life meeting.
So, how exactly did Greenland USA, the current master developer for Atlantic Yards/Pacific Park, gain New York State encouragement to build a massive two-tower project at Site 5, the parcel catercorner to the arena block?
As proposed, Site 5 would include the second-tallest building, at 910 feet, behind The Brooklyn Tower adjacent to CityPoint.
Unmentioned: as I had reported, ESD last year asked Greenland to provide ESD “a detailed analysis of the financial feasibility and sources and uses” of project funds regarding not just Site 5 but also its plans for the railyard towers.
While no official illustration of the proposed changes has been circulated, the image below was produced, at my request, by graphic designer Ben Keel. Any new project plan deserves images portraying it from multiple perspectives, including ground level.
"So you've asked for this," Simon said, and they're allegedly willing to do it, presupposing they are the same 'they.'"
"We haven't gotten a plan yet on their on their plan for community engagement," Sokolow said, "but we were talking with them fairly recently about them coming to us."
Shiffman said that his process would help develop an optimal project, "rather than looking at a fixed project" that usually gets approved with mitigation measures.
"Well, what other purpose is there for the Exhibit K?" Veconi asked.
The list includes a few omissions and elisions from the actual document, below, which raises the question about why they shouldn't just distribute the document.
"It's up to about 1.2 million, approximately," said Joel Kolkmann, ESD's Senior VP, Real Estate. Maybe not quite.
"That's about 2000 units," Veconi said. Is the hotel 500 rooms?
"That we'll have to confirm," Kolkmann said. (It says 550 rooms. They could've brought the document!)
"We'd have to get back to you on the specifics," Kolkmann said.
Kummer asked if the apartments would be rentals or condos, and whether they'd be affordable.
While there's no mention of affordable housing in Exhibit K, Veconi said, "it's unlikely that they would build such a building" without various subsidies, and "a building like this should deliver a lot more than just the as-of-right [spurred by] tax abatements affordable housing."
As presented at the meeting (video here, also below), the approval path for what might be the bulkiest--and second-tallest--building in Brooklyn sounded rather bureaucratic. Also, conveniently, it was the responsibility of a previous set of leaders at Empire State Development (ESD), the state authority that oversees/shepherds the project.
Site 5 is bounded by Atlantic, Flatbush, and Fourth avenues, and Pacific Street. The latter is mostly row houses on the south side, marking a transition into Park Slope, while Fourth Avenue was rezoned for towers mostly 12-16 stories.
"As previously mentioned, ESD and Greenland entered into an interim lease for Site 5 in October of 2021, in order to detail the tenant and landlord rights and obligations," Anna Pycior, ESD's Senior VP, Community Relations, told the advisory group.
"ESD generally enters into interim leases--we do it to govern the maintenance and the use of the site prior to the redevelopment portion," she said.
Yes, but that wasn't all.
"As part of this interim lease, in 2021," she said, "a provision allowed for the tenant to work with ESD for a GPP [General Project Plan] modification, and that was outlined in what you may recall Exhibit K."
That was an understatement, given the massive plan proposed in Exhibit K, about which I first reported on Aug. 1, thanks to a Freedom of Information Law request.
Site 5, long occupied by the big-box stores P.C. Richard and the now-closed Modell's, was approved in 2006 for a substantial building, 250 feet tall, and 439,050 square feet.
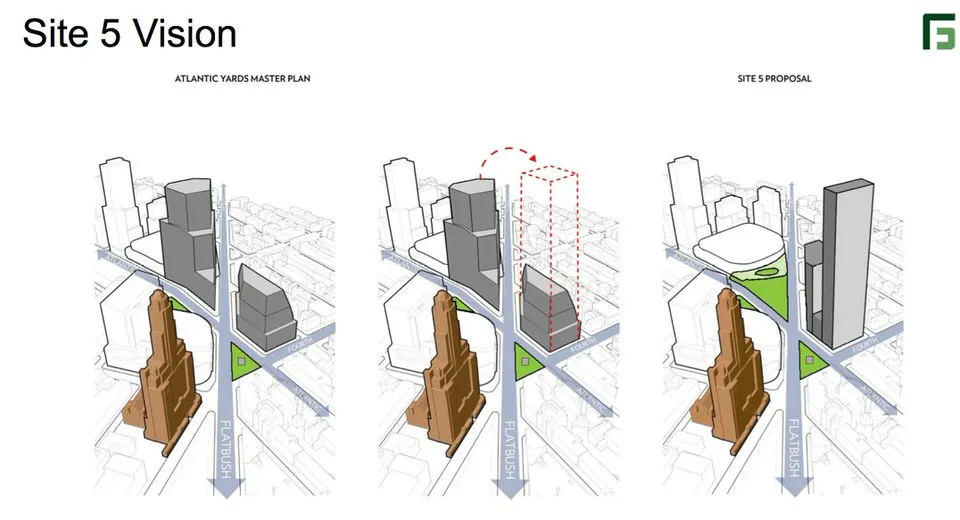 |
| As proposed in 2016 |
In 2016, Greenland Forest City Partners, then involving original developer Forest City, floated a plan to move the bulk of the unbuilt flagship tower (B1, aka "Miss Brooklyn") across Flatbush Avenue to Site, creating a two-tower project with more than 1.14 million square feet, significantly--but not necessarily--office space.
Five years later, the developer--by then pretty much Greenland USA--wanted even more.
As proposed in 2021, the two-tower project at Site 5 would contain about 100,000 square feet more than in the 2016 plan, mostly aimed at residential space, plus the addition of underground space for retail, while eliminating 240 planned underground parking spaces.
That edifice could redefine a key crossroads, especially since Greenland sought permission for “dynamic LED signage,” another revenue generator.
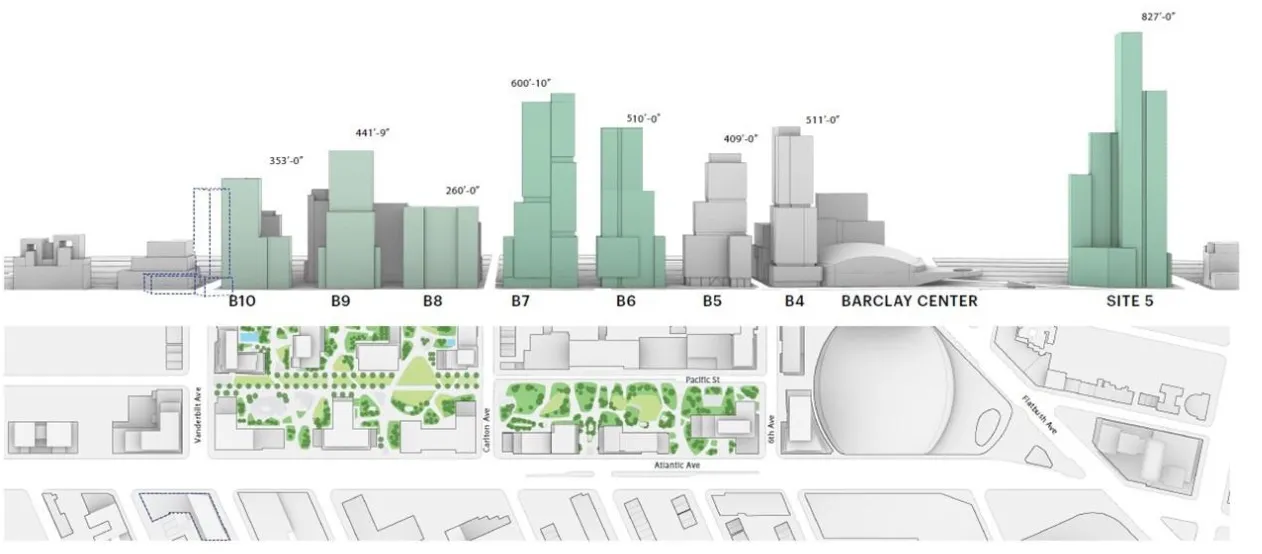 |
| From Greenland proposal, January 2023. Green shading indicates expanded buildings. Despite the graphic, Exhibit K actually projects Site 5 at 910’. |
 |
| Exhibit K (click to enlarge) |
"No part of a modification process has been commenced," Pycior said. "ESD requested at the time that the developer come to us with a robust community engagement plan that would precede any modifications for MGPP [Modified General Project Plan] action and an environmental review."
(That included increased density at the six railyard sites.)
"So we remain committed to evaluating modifications only through discussions such as these, such as with the elected officials who we've been speaking with regularly, as well as in [sic] the public," she said.
What went unsaid
As proposed, Site 5 would include the second-tallest building, at 910 feet, behind The Brooklyn Tower adjacent to CityPoint.
Unmentioned: its proposed Floor Area Ratio, or FAR, of 25.5. (FAR measures bulk as a multiple of the underlying lot.) That’s more than double the maximum FAR in the Downtown Brooklyn rezoning, which was 12. The Alloy Block, just to the north on Flatbush Avenue and formerly known as 80 Flatbush, gained an FAR of 15.75.
Unmentioned: as I had reported, ESD last year asked Greenland to provide ESD “a detailed analysis of the financial feasibility and sources and uses” of project funds regarding not just Site 5 but also its plans for the railyard towers.
While no official illustration of the proposed changes has been circulated, the image below was produced, at my request, by graphic designer Ben Keel. Any new project plan deserves images portraying it from multiple perspectives, including ground level.
Community engagement
At the meeting, Assemblymember Jo Anne Simon--an ally of the BrooklynSpeaks coalition that has sought to improve the project--was given the chance to interrupt the proceedings and ask a question. (Otherwise, public comment is at the end of the meeting, or at least at the end of the agenda item.)
"ESD required that the developer come to you with a robust engagement plan, at the time that this lease amendment, interim lease, and Exhibit K was created," Simon stated. "And my question was: did they come to you in some sort of robust engagement plan?"
They didn't, she was told. "So you still signed off on it," said Simon.
Arden Sokolow, ESD's Executive VP, Real Estate Development and Planning, clarified that conversations around an engagement plan were led by current ESD executives for the last two years.
"So you've asked for this," Simon said, and they're allegedly willing to do it, presupposing they are the same 'they.'"
"We haven't gotten a plan yet on their on their plan for community engagement," Sokolow said, "but we were talking with them fairly recently about them coming to us."
That kind of danced around the issue.
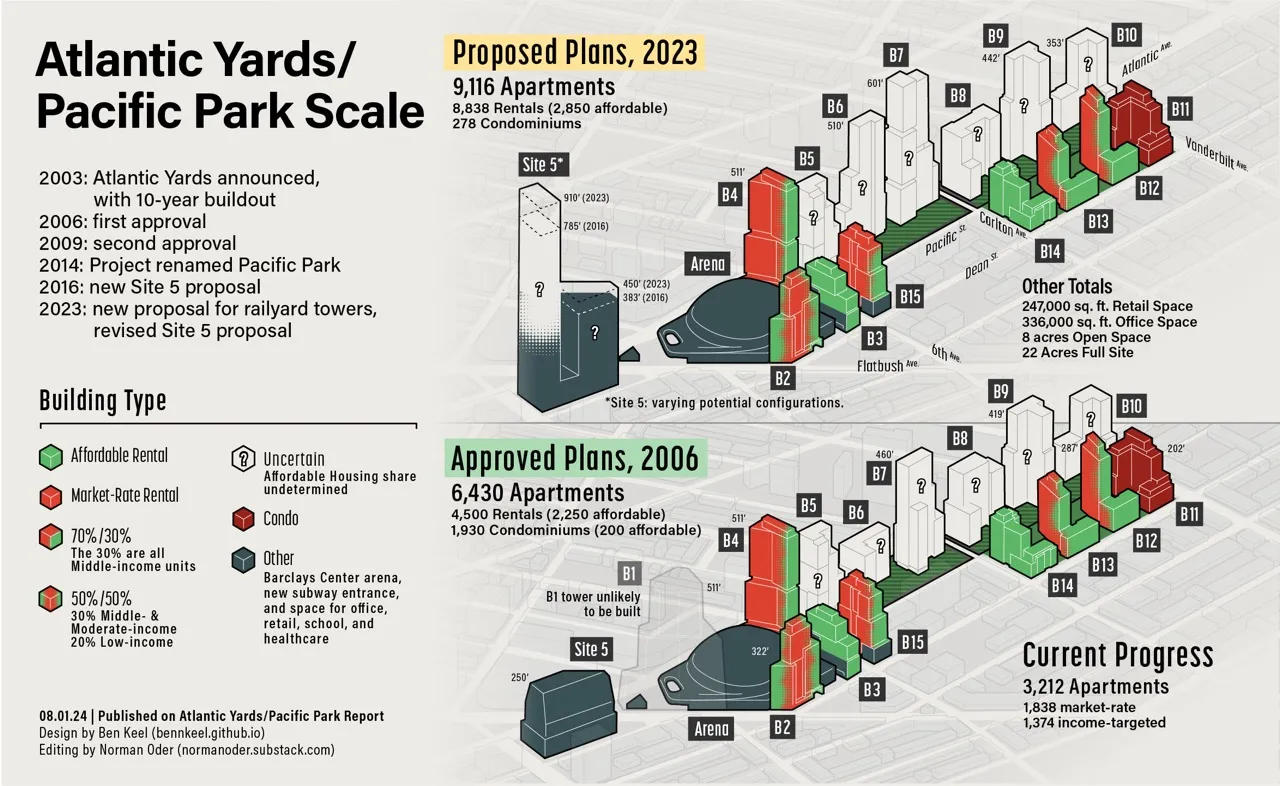 |
| Unofficial image likely understates new proposed heights |
As I reported, Greenland in January 2023 proposed to immediately start the process to transfer development rights from B1 to Site 5, including outreach to elected officials. A “planning facilitator” would solicit community feedback regarding Site 5 and Greenland's plan for larger towers over the railyard.
That ran aground, in part because ESD saw Site 5 approvals linked to the developer’s commitment to build the railyard towers and deliver the project’s required affordable housing.
Uncertainty about the 421-a tax break and approvals by the Metropolitan Transportation Authority hampered Greenland's ability to get a partner, threatening what the developer called a "severe loss."
The video
An alternative
AY CDC Director Ron Shiffman, a veteran advocacy planner and former City Planning Commissioner, noted that, traditionally, projects get proposed and then get an environmental impact analysis.
"I'm wondering if you can't reverse that and do an environmental assessment of what the carrying capacity of that site is," he said, and what the "cumulative impact of various different developments" would have. "Can we really develop this site to the extent that a 40-, a 50- or 60- story building would be. How do we make sure that comes out of this is an appropriate development project.".
Sokolow, resisting, noted that ESD typically evaluates alternatives as part of the environmental review.
Shiffman said that his process would help develop an optimal project, "rather than looking at a fixed project" that usually gets approved with mitigation measures.
Of course, the numbers in an environmental review often can be massaged.
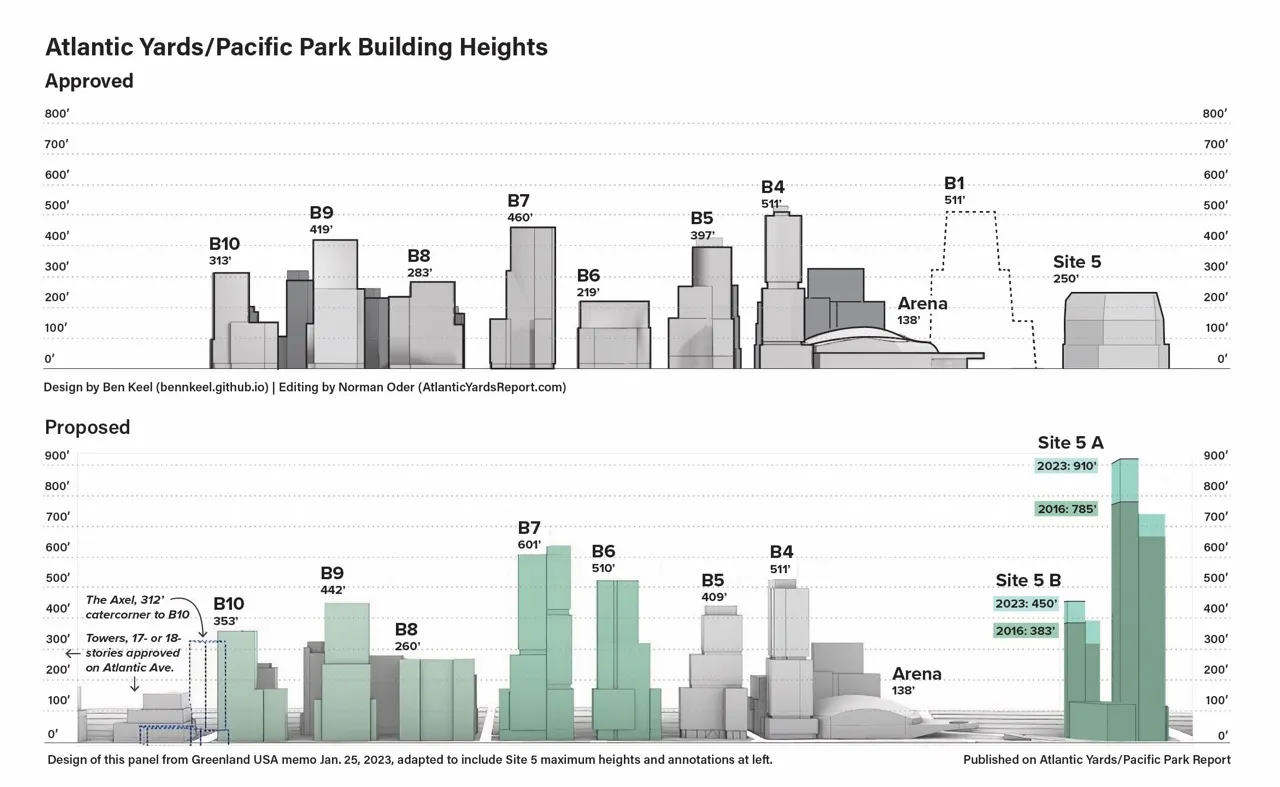 |
| Top panel created for comparison with Greenland USA’s bottom panel, which has been adapted to portray Site 5 and to add text. See original higher up. |
Is it locked in?
AY CDC Director Gib Veconi, a leader of BrooklynSpeaks, observed that the interim lease "may constrain ESD's ability to do an objective environmental review, because you've already kind of agreed on the outcome."
For example, he noted, while some may object to a loading dock at Site 5's southern border on Pacific Street (with low-rise residences across the street), the lessee would probably say, "You signed an agreement with me that says I can have the loading dock on Pacific Street."
For example, he noted, while some may object to a loading dock at Site 5's southern border on Pacific Street (with low-rise residences across the street), the lessee would probably say, "You signed an agreement with me that says I can have the loading dock on Pacific Street."
AY CDC Chair Daniel Kummer, an attorney, warned that Veconi was stating legal conclusions.
"Well, what other purpose is there for the Exhibit K?" Veconi asked.
The developer, he noted, could go through an establish public process to modify the project. "So what was the purpose of executing the Exhibit K, along with the interim lease," he said, "if not to enumerate the entitlements that we're going to add value to the property, and once they've added the value to the property, how can it be clawed back?"
"At the last meeting," Kummer said, "ESD staff, as I recall, were saying they were not necessarily locked in to those obligations."
"At the last meeting," Kummer said, "ESD staff, as I recall, were saying they were not necessarily locked in to those obligations."
Flashback, August meeting
Well, it was kind of a wink and a nod. As I reported in August, asked by Veconi if Exhibit K represented a binding commitment, ESD's Kolkmann said the document said the state authority would move forward with the public approval process for changes related to eliminating B1 and augmenting Site 5.
"Without the outcome of that process having been predetermined," chimed Kummer, serving up a fat pitch.
"Exactly, yeah," responded Kolkmann. Veconi was skeptical, noting that the language of the document was quite specific.
At last week's meeting, Kummer stressed, "I don't want us as a subsidiary to somehow provide fodder for countering that position" (of not being locked in)."Exactly, yeah," responded Kolkmann. Veconi was skeptical, noting that the language of the document was quite specific.
"I am speaking from the perspective of the lessee," Veconi allowed, "but I think the lessee's perspective has some relevance here." That's an understatement.
Project details, and omissions
Pycior, with the below slide on the screen, noted the modifications sought in 2021 by Greenland are subject to a Modified General Project Plan process, involving an environmental review. That includes public hearings and public comment.
Pycior, with the below slide on the screen, noted the modifications sought in 2021 by Greenland are subject to a Modified General Project Plan process, involving an environmental review. That includes public hearings and public comment.
 |
| From ESD Presentation |
The list includes a few omissions and elisions from the actual document, below, which raises the question about why they shouldn't just distribute the document.
For example, the slide omits height, while Exhibit K states that the taller tower could be 910' and the shorter tower 450'. The slide omits Exhibit K's provision for a loading dock on Pacific Street.
By eliminating the Urban Room, the required atrium attached to the B1 flagship tower, they would thus "preserve" the plaza, formerly known as the Urban Experience.
That use of "preserve" suggests that ESD would be conserving something civically valuable rather than also making "permanent"--the language in Exhibit K-- a space that's key to arena operations and revenues.
(I'll write separately about the plaza, and its value to Joe Tsai, lead owner of the arena operating company.)
While the slide cites a transfer of 800,000 gross square feet (gsf) of bulk and the allowance of increased residential square footage, it doesn't mention the 1 million residential gsf and the total 1,242,000 gsf that would be permitted.
While the slide states "allow hotel use," it doesn't mention that the hotel could be huge, up to 550 rooms. (Presumably it could be a flagship hotel for Barclays Center visitors and performers.)
While the slide states "Allow dynamic LED signage and below-grade retail" and notes that the retail--substituting at least in part for 240 parking spaces--would not count as gross square feet, it doesn't fully explain the requested bonus.
In 2018, Simon, Veconi, and others allied with BrooklynSpeaks argued that a swap of parking to allow Chelsea Piers to build a fitness center and field house below the B12/B13 towers, 595 Dean Street, was a giveaway that should've been reciprocated with some public benefit.
Discussion
Veconi noted that Exhibit K enumerates maximum height as well as bulk, and that a building 910 feet would be the second tallest building in Brooklyn.
He asked the amount of residential gross square feet permitted.
He asked the amount of residential gross square feet permitted.
"It's up to about 1.2 million, approximately," said Joel Kolkmann, ESD's Senior VP, Real Estate. Maybe not quite.
"That's about 2000 units," Veconi said. Is the hotel 500 rooms?
"That we'll have to confirm," Kolkmann said. (It says 550 rooms. They could've brought the document!)
Veconi asked if was "cumulative or one or another?" We don't know the intention of the drafters, he noted, "because, fortunately for them, those people are not here any more."
"We'd have to get back to you on the specifics," Kolkmann said.
Kummer asked if the apartments would be rentals or condos, and whether they'd be affordable.
While there's no mention of affordable housing in Exhibit K, Veconi said, "it's unlikely that they would build such a building" without various subsidies, and "a building like this should deliver a lot more than just the as-of-right [spurred by] tax abatements affordable housing."
Kolkmann agreed that a building with no affordable housing on a publicly owned site would not get through the public process. (The public ownership is a fig leaf, given that the developers paid for it. But the project does benefit from significant public assistance, such as an override of zoning.)
What next?
Beyond the temporary proposal for youth basketball in Modell's, "has Greenland approached you with any other plans for Site 5, either disposing of it or building on it, or anything else?"
Kummer noted that "we had a motion"--which he advanced in June--"to request such a plan."
"That was relayed to Greenland," Kolkmann said. "We have also advocated to bring on a partner." (Indeed, Greenland has the entitlement but likely not the capacity to build.) "So we have not received a plan from them. To date, they have been working on getting a partner. We will likely be speaking with them relatively soon about a partner and ideas."
Shiffman suggested that the future building include larger units, given the growing need for such larger apartments to assist households being pushed out of the city.
Beyond the temporary proposal for youth basketball in Modell's, "has Greenland approached you with any other plans for Site 5, either disposing of it or building on it, or anything else?"
Kummer noted that "we had a motion"--which he advanced in June--"to request such a plan."
"That was relayed to Greenland," Kolkmann said. "We have also advocated to bring on a partner." (Indeed, Greenland has the entitlement but likely not the capacity to build.) "So we have not received a plan from them. To date, they have been working on getting a partner. We will likely be speaking with them relatively soon about a partner and ideas."
Shiffman suggested that the future building include larger units, given the growing need for such larger apartments to assist households being pushed out of the city.
(Remember, as I wrote, half the Atlantic Yards/Pacific Park affordable units, in square footage, was supposed to be 2- and 3-bedrooms, but that never happened.)
As the project moves forward, Sokolow said, there would be more conversations about unit size.
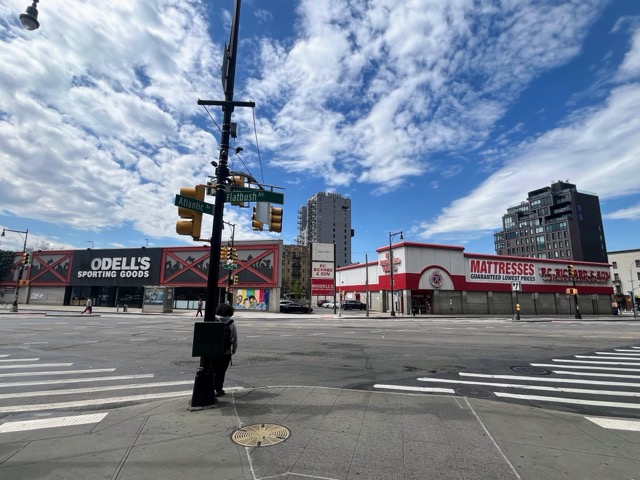



Comments
Post a Comment