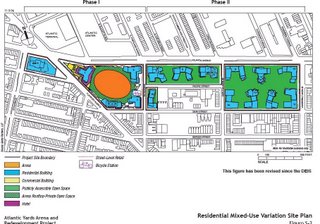
Several commenters on the Draft Environmental Impact Statement (EIS) criticized the plan to close public streets, including Fifth Avenue and Pacific Street, to create “superblocks.” They cited the poor record of superblocks in other projects, such as Stuyvesant Town.
This generated a lengthy response in the Final EIS, which suggested that demapping streets was needed for the creation of open space and wastewater treatment.
Curiously, the Empire State Development Corporation suggested that Fifth Avenue between Flatbush and Atlantic avenues "is not an important connector between neighborhoods," which might be challenged by anyone watching traffic to the nearby Atlantic Center mall. Stuyvesant Town, the ESDC points out, isn't the best comparison, because the AY project would do more to have buildings form a streetwall.
The response:As discussed in Chapter 8, “Urban Design and Visual Resources,” streets would be closed and blocks would be joined to create the arena block (the three blocks bounded by Dean Street and Flatbush, Atlantic, 5th, and 6th Avenues) and the large residential and open space block (bounded by Dean Street and Atlantic, Carlton, and Vanderbilt Avenues). The arena block would provide a sufficient footprint for a project), the Urban Room, and a direct below-grade connection from the arena block to the subway station. The creation of the large residential block between Carlton and Vanderbilt Avenues would allow the development of eight acres of new publicly accessible open space. This block would also accommodate water features that serve as stormwater detention basins, a major sustainable design element, as well as a new visual resource for the area.
Wide openings into the open space and the provision of a pedestrian path along the right-of-way of Pacific Street would enhance pedestrian activity and create physical and visual links to the residential neighborhoods to the north, south, east, and west of the project site. The portion of 5th Avenue between Flatbush and Atlantic Avenues that would be closed for the proposed arena block is a relatively short segment of roadway that is not an important connector between neighborhoods.
Although the closure of this segment of 5th Avenue would eliminate some views, existing views along 5th Avenue are limited because 5th Avenue jogs at its intersections with Flatbush Avenue and again at Atlantic Avenue...
One of the goals of the project’s master plan is to link the residential neighborhoods located north, south, and east of the project site through the open spaces that extend the urban street grid through the project site. Pacific Street between Carlton and Vanderbilt Avenues would be closed to vehicular traffic (and incorporated into open space) in order to create a unified, publicly accessible open space, and also allow for a contiguous footprint to accommodate a major sustainable design element—water features that serve as detention and retention basins as part of a comprehensive stormwater management system.
The larger residential block would also allow for greater flexibility in the placement of buildings on the project site and a greater amount of usable open space than would otherwise be possible. The open space would continue the Pacific Street corridor eastward on Blocks 1121 and 1129 through the introduction of a winding walking path, preserving this corridor as a pedestrian thoroughfare east of the arena block. A dedicated north-south bicycle path would be incorporated into the open space and would connect with the larger city bicycle network.As discussed in Chapter 6, “Open Space and Recreational Facilities,” the design of the open space would include several pedestrian corridors extending the Fort Greene street grid, fostering additional north-south connections between Prospect Heights and the Fort Greene and Clinton Hill neighborhoods to the north...
Despite the closure of certain streets to vehicular traffic, the proposed project would foster and increase connectivity between the neighborhoods surrounding the project site by creating inviting open space, walkways, and a bike path connection, promoting pedestrian activity and biking through the site. Further, locating the buildings along the perimeter of the residential portion of the project site would reinforce the strong streetwall found along many of the streets in the study area neighborhoods, particularly to the east, south, and west of the project site...
In contrast to the proposed project, Stuyvesant Town is a site characterized by a perimeter of long, largely uninterrupted streetwalls with extremely limited street level retail or other street level uses. Pedestrian access points or other visual cues to encourage pedestrians to enter into the site’s inward-focused open space are similarly extremely limited. As a result, Stuyvesant Town has a defined border that separates it from the surrounding area and physically and visually restricts movement to and through Stuyvesant Town from nearby streets.
Comments
Post a Comment