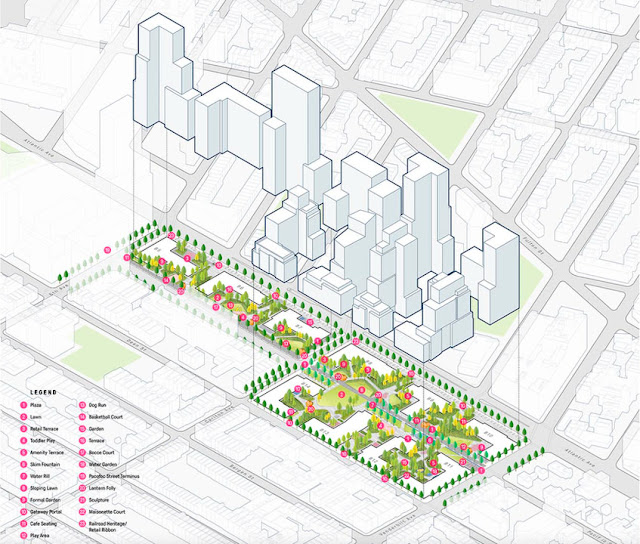From landscape architect Balsley, a useful massing model of Atlantic Yards/Pacific Park buildout east of Sixth Avenue--but it needs an update
 |
| via TF Cornerstone |
After all, as shown at the right, there are changes in the configuration of the B12/B13 towers, now known as 595 Dean and nearing completion, plus changes in the open space around them.
Balsley's website also includes an image new to me, below, that incorporates massing (and setback) models of the nearly all of the project's towers east of the arena block, keyed to the planned open space.
(Missing is B15, aka 662 Pacific or Plank Road, below Pacific Street, because it has no open space. Remember, that parcel was chosen in part to supply a staging area for the arena block buildout, though the latter did not, as planned, involve simultaneous construction of the arena and four towers.)
That image below was not a part of the original slideshow, at bottom, but has been on his firm's website since September 2020, at least, according to the Internet Archive. While it does help imagine what the project might look like, the massing model also deserves an update.
 |
| swaBalsley |
Comments
Post a Comment